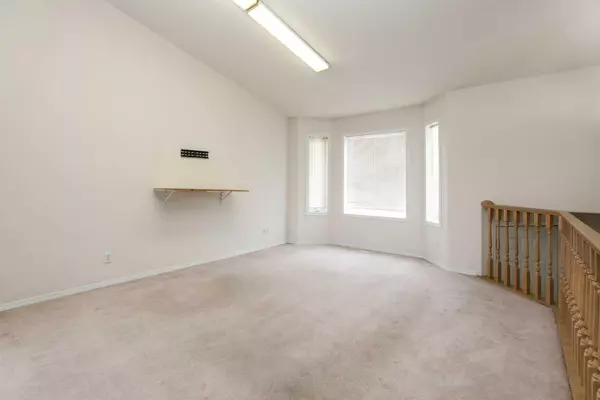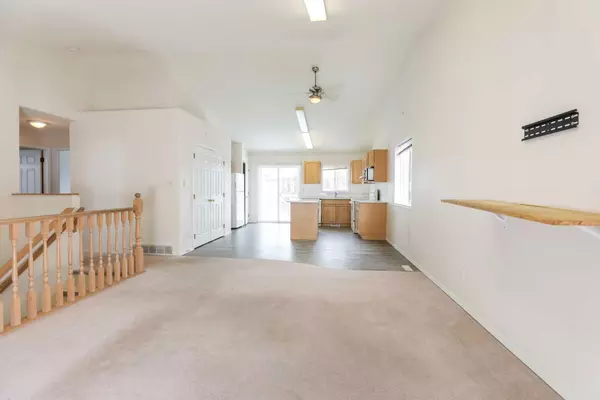4 Beds
2 Baths
1,055 SqFt
4 Beds
2 Baths
1,055 SqFt
OPEN HOUSE
Sun Feb 23, 1:00pm - 3:00pm
Key Details
Property Type Single Family Home
Sub Type Detached
Listing Status Active
Purchase Type For Sale
Square Footage 1,055 sqft
Price per Sqft $445
Subdivision Fairmont
MLS® Listing ID A2168072
Style Bi-Level
Bedrooms 4
Full Baths 2
Year Built 2000
Lot Size 4,578 Sqft
Acres 0.11
Property Sub-Type Detached
Property Description
The home is thoughtfully designed with an open-plan layout that maximizes space and natural light. The large family room creates a welcoming environment, perfect for both relaxation and entertaining. The kitchen is centrally located, featuring a large walk-in pantry, and a functional design for everyday use. The four bedrooms are generously sized. The additional bedrooms are perfect for children, guests, or as home office spaces, offering versatility to suit your lifestyle.
Outside, the front is a low-maintained yard, and the backyard offers green space for outdoor activities, gardening and a deck for bbq's.
Location
Province AB
County Lethbridge
Zoning R-L
Direction S
Rooms
Basement Finished, Full
Interior
Interior Features Ceiling Fan(s), Central Vacuum, Kitchen Island, Open Floorplan, Sump Pump(s), Vaulted Ceiling(s), Vinyl Windows, Wood Counters
Heating Central, Natural Gas
Cooling None
Flooring Carpet, Linoleum
Appliance Dishwasher, Electric Range, Refrigerator
Laundry In Basement
Exterior
Exterior Feature Private Entrance, Private Yard
Parking Features Double Garage Attached, Front Drive, Garage Faces Front
Garage Spaces 1.0
Fence Fenced
Community Features Lake, Playground, Sidewalks, Street Lights, Walking/Bike Paths
Roof Type Asphalt Shingle
Porch Deck
Lot Frontage 40.0
Exposure S
Total Parking Spaces 2
Building
Lot Description City Lot
Dwelling Type House
Foundation Perimeter Wall, Poured Concrete
Architectural Style Bi-Level
Level or Stories Bi-Level
Structure Type Stucco,Wood Frame
Others
Restrictions None Known
Tax ID 91268197






