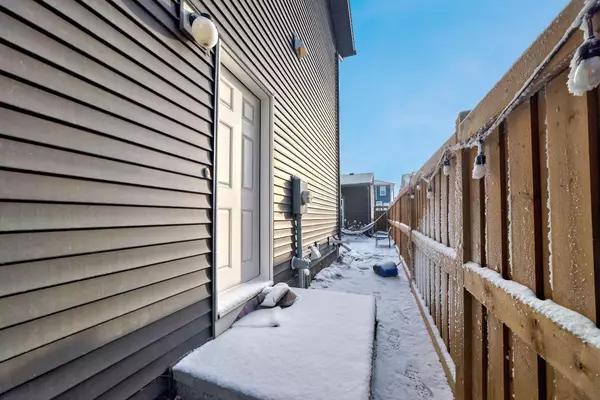3 Beds
3 Baths
1,414 SqFt
3 Beds
3 Baths
1,414 SqFt
Key Details
Property Type Multi-Family
Sub Type Semi Detached (Half Duplex)
Listing Status Active
Purchase Type For Sale
Square Footage 1,414 sqft
Price per Sqft $410
Subdivision Dawson'S Landing
MLS® Listing ID A2193276
Style 2 Storey,Side by Side
Bedrooms 3
Full Baths 2
Half Baths 1
HOA Fees $210/ann
HOA Y/N 1
Year Built 2021
Lot Size 2,807 Sqft
Acres 0.06
Property Sub-Type Semi Detached (Half Duplex)
Property Description
Let's start with the unexpected: a large detached garage with patio doors and skylights. Yes, skylights in the garage. It's the kind of detail that makes you stop and say, “Wow!” And don't forget the side entrance to the basement—just waiting for your creative touch. Imagine the possibilities: extra living space, a cozy retreat, or even a legal suite to bring in extra income.
But as impressive as these features are, they're just the beginning. Step inside, and you'll see what truly sets this home apart. From the moment you walk through the door, you're greeted with a bright, modern, and inviting space that feels like it belongs in a design magazine.
The main floor is where the magic happens. With soaring 9' ceilings, luxury vinyl plank floors, and oversized windows that flood the space with natural light, it's a showstopper. Picture yourself here, relaxing in a sunlit living room with a stunning accent wall, complete with a sleek electric fireplace. Whether it's family movie nights or hosting friends, this space is made to impress.
The kitchen? Oh, it's a dream. Stainless steel appliances, sparkling quartz countertops, a chic tile backsplash, full-height cabinets with crown molding, and a spacious island that doubles as extra storage. And don't miss the full corner pantry—because who doesn't need a little extra room for all those snacks?
Upstairs, the surprises keep coming. The primary suite is a sanctuary of light and space, with an oversized window and plenty of room for your king-sized bed. Open the walk-in closet and find custom shelving designed to keep you organized in style. The ensuite bathroom is pure luxury, featuring matching quartz countertops and a backsplash that ties everything together beautifully.
Two more generously sized bedrooms give you the flexibility to create a home office, a studio, or a cozy retreat for the kids. Even the laundry room has been elevated with custom shelving—because every detail counts in a home like this.
And then there's the basement. It's unfinished, yes—but think of it as a blank canvas for your imagination. A home gym? A playroom? Maybe even a legal suite with its own private entrance? The choice is yours, and the space is ready for your vision.
And here's the kicker: radon elimination measures have already been professionally implemented, giving you peace of mind and a healthier living environment.
Curious yet? This home isn't just another listing; it's an opportunity to own something extraordinary. Don't just take our word for it—come and see for yourself. Book your showing today and prepare to be amazed!
Location
Province AB
County Chestermere
Zoning r-2
Direction N
Rooms
Basement Separate/Exterior Entry, Full, Unfinished
Interior
Interior Features Granite Counters
Heating Forced Air, Natural Gas
Cooling Other
Flooring Carpet, Vinyl Plank
Fireplaces Number 1
Fireplaces Type Electric
Inclusions TV MOUNT
Appliance Dishwasher, Dryer, Electric Stove, Garage Control(s), Microwave Hood Fan, Refrigerator, Washer
Laundry Upper Level
Exterior
Exterior Feature Other
Parking Features Alley Access, Double Garage Detached, Garage Door Opener, Garage Faces Side
Garage Spaces 2.0
Fence Fenced
Community Features Lake
Amenities Available Other
Roof Type Asphalt Shingle
Porch See Remarks
Lot Frontage 25.62
Exposure N
Total Parking Spaces 2
Building
Lot Description Corner Lot
Dwelling Type Duplex
Foundation Poured Concrete
Architectural Style 2 Storey, Side by Side
Level or Stories Two
Structure Type Vinyl Siding
Others
Restrictions None Known
Tax ID 57477388






