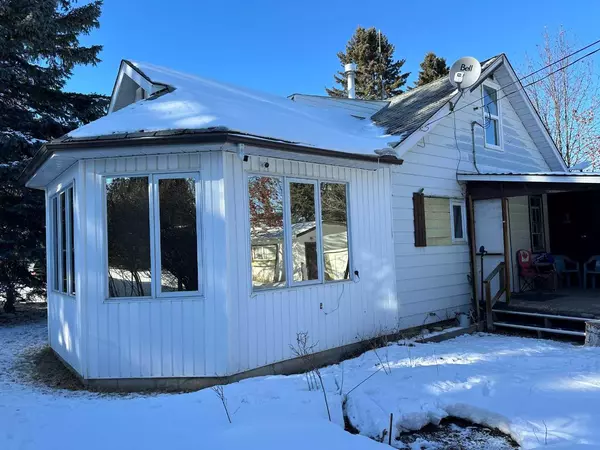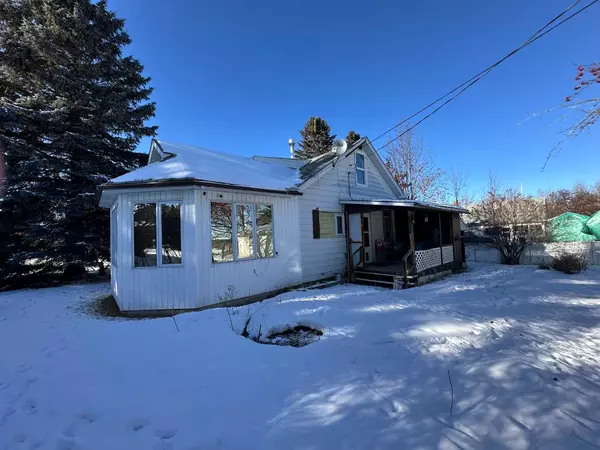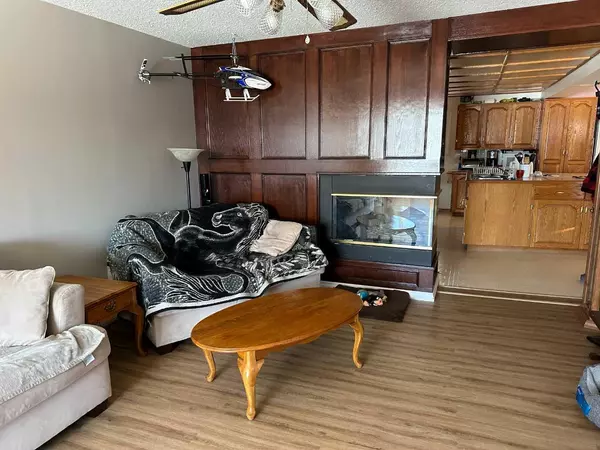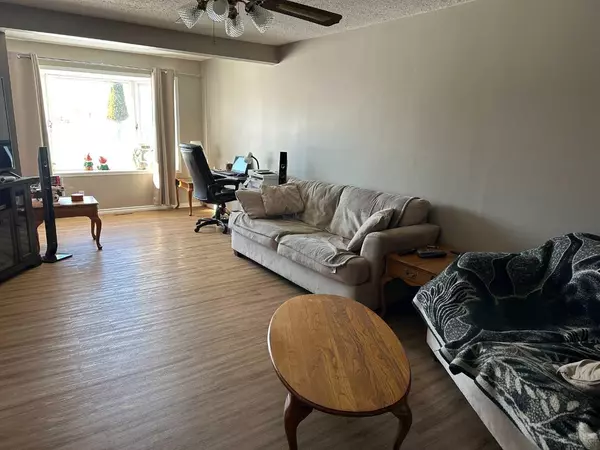3 Beds
2 Baths
1,621 SqFt
3 Beds
2 Baths
1,621 SqFt
Key Details
Property Type Single Family Home
Sub Type Detached
Listing Status Active
Purchase Type For Sale
Square Footage 1,621 sqft
Price per Sqft $120
MLS® Listing ID A2193782
Style 1 and Half Storey
Bedrooms 3
Full Baths 1
Half Baths 1
Year Built 1956
Lot Size 8,275 Sqft
Acres 0.19
Property Sub-Type Detached
Property Description
Location
Province AB
County Clearwater County
Zoning RL
Direction W
Rooms
Basement Partial, Unfinished
Interior
Interior Features Ceiling Fan(s), Kitchen Island
Heating Fireplace(s), Forced Air, Natural Gas
Cooling None
Flooring Laminate, Linoleum
Fireplaces Number 1
Fireplaces Type Gas, Living Room, Three-Sided
Appliance Dishwasher, Range Hood, Refrigerator, Stove(s)
Laundry Laundry Room
Exterior
Exterior Feature None
Parking Features Off Street, Parking Pad, RV Access/Parking, Single Garage Detached
Garage Spaces 1.0
Fence Fenced
Community Features Playground, Sidewalks
Roof Type Asphalt Shingle
Porch Front Porch, Rear Porch
Lot Frontage 66.44
Total Parking Spaces 1
Building
Lot Description Back Lane, Back Yard, City Lot, Front Yard, Interior Lot, Landscaped, No Neighbours Behind
Dwelling Type House
Foundation Block
Architectural Style 1 and Half Storey
Level or Stories One and One Half
Structure Type Metal Siding ,Mixed,Vinyl Siding
Others
Restrictions None Known
Tax ID 84835369






