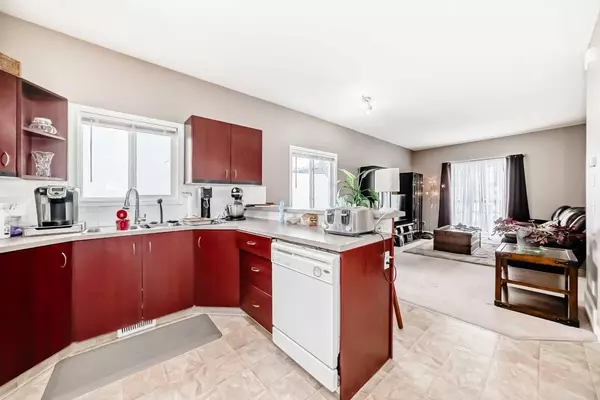4,358 SqFt
4,358 SqFt
Key Details
Property Type Multi-Family
Sub Type 4 plex
Listing Status Active
Purchase Type For Sale
Square Footage 4,358 sqft
Price per Sqft $263
Subdivision Downtown_Strathmore
MLS® Listing ID A2191627
Style Bi-Level
Year Built 2009
Lot Size 6,000 Sqft
Acres 0.14
Lot Dimensions 50x120
Property Sub-Type 4 plex
Property Description
Location
Province AB
County Wheatland County
Zoning R3
Rooms
Basement Finished, Full
Interior
Heating Forced Air, Natural Gas
Flooring Carpet, Linoleum
Inclusions There are a total of 4 sets of appliances in the building.
Furnishings Unfurnished
Appliance Dishwasher, Dryer, Electric Stove, Electric Water Heater, Range Hood, Washer
Laundry Lower Level
Exterior
Exterior Feature None
Parking Features Alley Access, Guest, Off Street, On Street, Outside, Unassigned
Fence None
Community Features Fishing, Golf, Lake, Park, Playground, Pool, Schools Nearby, Shopping Nearby, Street Lights, Tennis Court(s), Walking/Bike Paths
Utilities Available Cable Connected, Electricity Connected, Natural Gas Connected, Garbage Collection, Sewer Connected
Roof Type Asphalt Shingle
Lot Frontage 50.0
Total Parking Spaces 5
Building
Lot Description Back Lane
Dwelling Type Four Plex
Story 1
Foundation Poured Concrete, Wood
Sewer Public Sewer
Water Public
Architectural Style Bi-Level
Level or Stories One
Structure Type Concrete,Manufactured Floor Joist,Post & Beam,Vinyl Siding,Wood Frame
Others
Restrictions None Known
Tax ID 92459736






