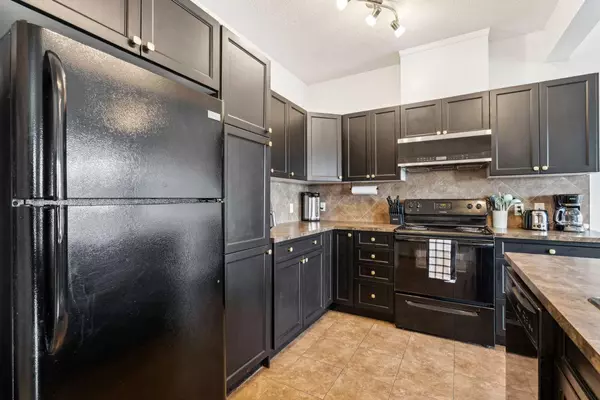3 Beds
3 Baths
1,246 SqFt
3 Beds
3 Baths
1,246 SqFt
Key Details
Property Type Townhouse
Sub Type Row/Townhouse
Listing Status Active
Purchase Type For Sale
Square Footage 1,246 sqft
Price per Sqft $321
Subdivision Luxstone
MLS® Listing ID A2193922
Style 2 Storey
Bedrooms 3
Full Baths 2
Half Baths 1
Condo Fees $327/mo
Year Built 2007
Lot Size 1,440 Sqft
Acres 0.03
Property Sub-Type Row/Townhouse
Property Description
Location
Province AB
County Airdrie
Zoning R2-T
Direction E
Rooms
Basement Full, Unfinished
Interior
Interior Features Breakfast Bar, No Smoking Home, Walk-In Closet(s)
Heating Forced Air, Natural Gas
Cooling Central Air
Flooring Carpet, Ceramic Tile, Hardwood
Appliance Central Air Conditioner, Dishwasher, Dryer, Electric Stove, Garage Control(s), Microwave Hood Fan, Refrigerator, Washer
Laundry In Basement
Exterior
Exterior Feature Balcony, Courtyard, Playground
Parking Features Driveway, Single Garage Attached
Garage Spaces 1.0
Fence Partial
Community Features Playground, Schools Nearby, Shopping Nearby, Walking/Bike Paths
Amenities Available Gazebo, Playground
Roof Type Asphalt Shingle
Porch Balcony(s)
Lot Frontage 19.0
Total Parking Spaces 2
Building
Lot Description Backs on to Park/Green Space
Dwelling Type Five Plus
Foundation Poured Concrete
Architectural Style 2 Storey
Level or Stories Two
Structure Type Stone,Vinyl Siding,Wood Siding
Others
HOA Fee Include Common Area Maintenance,Insurance,Professional Management,Reserve Fund Contributions
Restrictions Board Approval
Tax ID 93037813
Pets Allowed Restrictions, Yes
Virtual Tour https://unbranded.youriguide.com/y54n3_620_luxstone_landing_sw_airdrie_ab/






