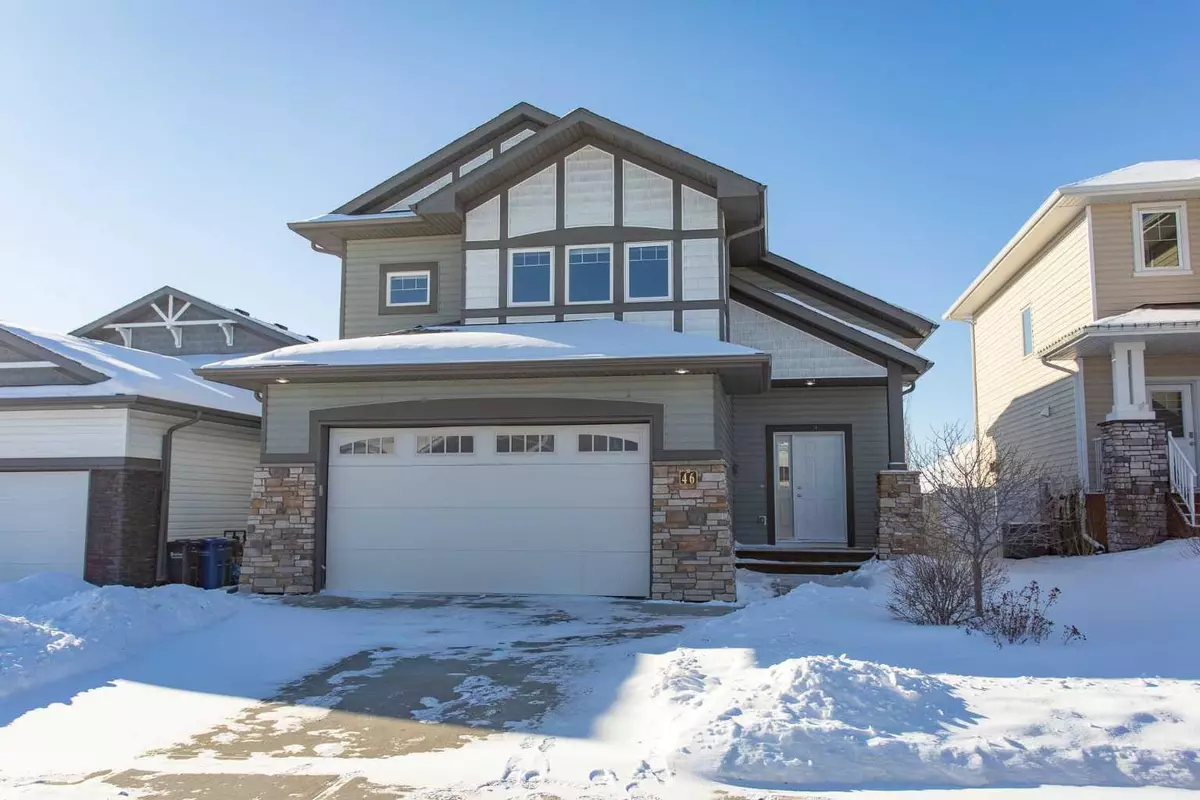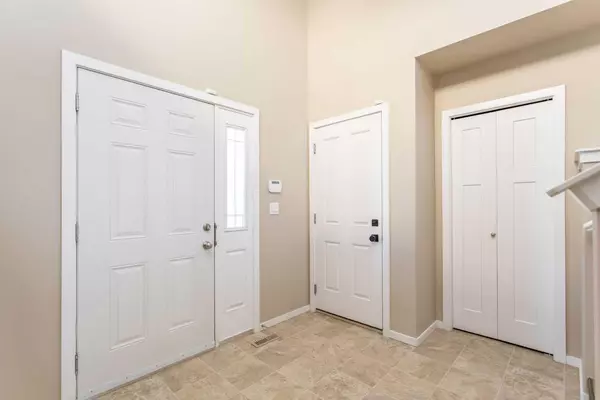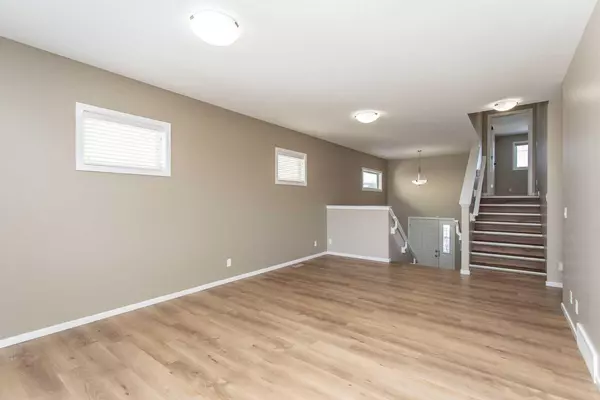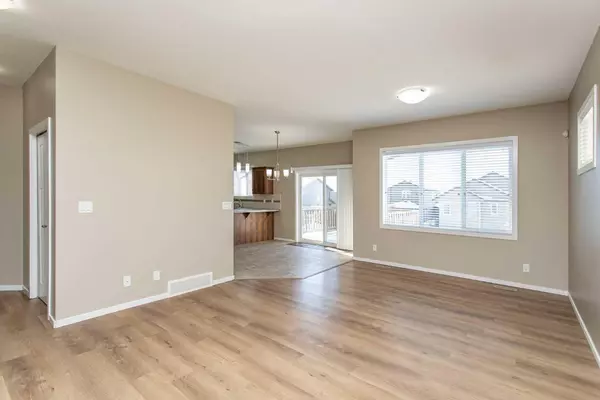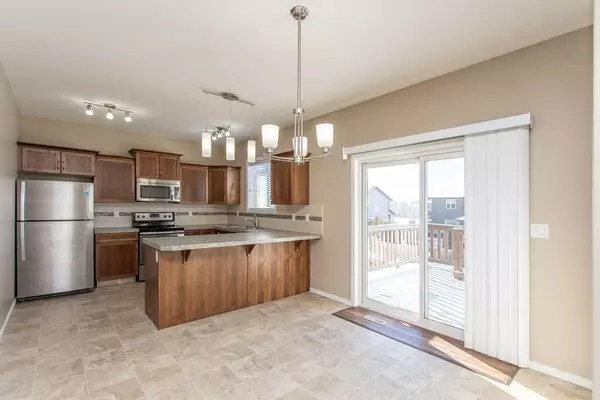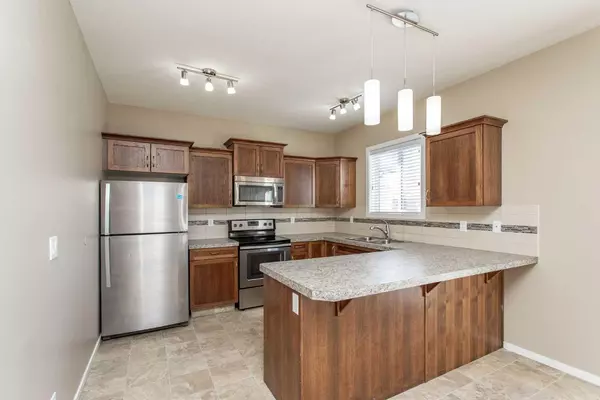5 Beds
3 Baths
1,443 SqFt
5 Beds
3 Baths
1,443 SqFt
Key Details
Property Type Single Family Home
Sub Type Detached
Listing Status Active
Purchase Type For Sale
Square Footage 1,443 sqft
Price per Sqft $374
Subdivision Timberstone
MLS® Listing ID A2194274
Style Modified Bi-Level
Bedrooms 5
Full Baths 3
Year Built 2014
Lot Size 5,062 Sqft
Acres 0.12
Property Sub-Type Detached
Property Description
The main floor includes two well-sized bedrooms and a 4-piece bath, while the primary suite is privately located above the garage, complete with a walk-in closet and 4-piece ensuite. The fully finished walkout basement adds even more space with two additional bedrooms, a 4-piece bath, a built-in oak entertainment stand, and a dry bar. Plus, enjoy the comfort of in-floor heating.
Step outside to a landscaped and fenced yard, with an upper deck off the dining area—perfect for outdoor gatherings. Additional highlights include central A/C, a high-efficiency furnace, and a double attached garage. Located in a family-friendly neighbourhood near parks, playgrounds, schools, and shopping—including Tim Hortons & Wendy's
Location
Province AB
County Red Deer
Zoning R-L
Direction E
Rooms
Basement Finished, Full, Walk-Out To Grade
Interior
Interior Features Built-in Features, Central Vacuum, Kitchen Island, Laminate Counters, Separate Entrance, Vinyl Windows, Walk-In Closet(s)
Heating Forced Air, Natural Gas
Cooling Central Air
Flooring Linoleum, Vinyl
Inclusions Fridge, Stove, Dishwasher, Microwave, Hood Fan, Washer, Dryer, Window Coverings, Bar Fridge
Appliance See Remarks
Laundry In Basement
Exterior
Exterior Feature Other
Parking Features Concrete Driveway, Double Garage Attached, Garage Door Opener, Garage Faces Front
Garage Spaces 2.0
Fence Fenced
Community Features Park, Playground, Schools Nearby, Shopping Nearby, Sidewalks, Street Lights
Roof Type Asphalt Shingle
Porch Deck
Lot Frontage 42.0
Exposure W
Total Parking Spaces 2
Building
Lot Description Back Lane, Back Yard, City Lot, Landscaped, Lawn
Dwelling Type House
Foundation Poured Concrete
Architectural Style Modified Bi-Level
Level or Stories Bi-Level
Structure Type Vinyl Siding,Wood Frame
Others
Restrictions None Known
Tax ID 91454117

