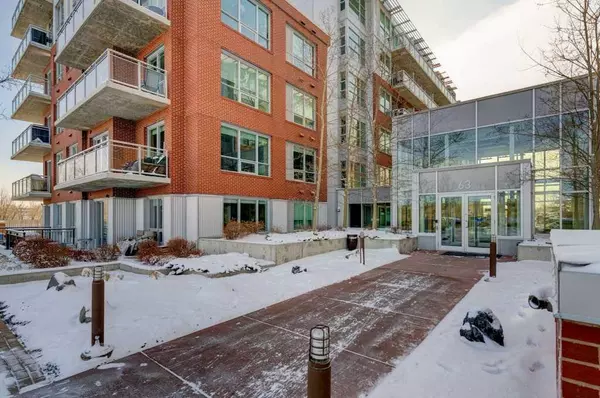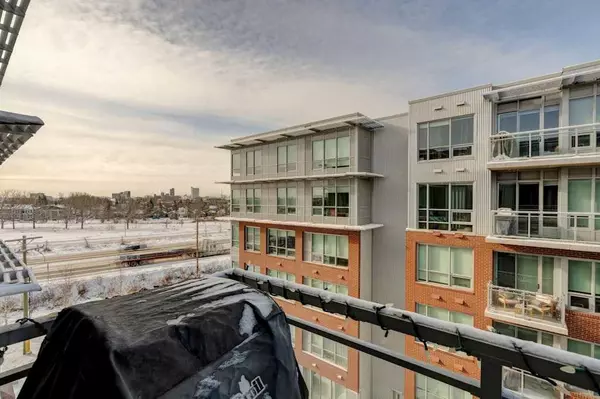2 Beds
2 Baths
922 SqFt
2 Beds
2 Baths
922 SqFt
Key Details
Property Type Condo
Sub Type Apartment
Listing Status Active
Purchase Type For Sale
Square Footage 922 sqft
Price per Sqft $444
Subdivision Inglewood
MLS® Listing ID A2194003
Style High-Rise (5+)
Bedrooms 2
Full Baths 2
Condo Fees $604/mo
Year Built 2015
Property Sub-Type Apartment
Property Description
This beautiful 2-bedroom, 2-bathroom west-facing corner unit offers almost 1,000 sq. ft. of living space, flooded with natural light. The modern kitchen features a central 10'x30” island with a built-in Butcher Block eating area & quartz countertop. High-end stainless-steel appliances, including a Bertazzoni Gas Stove, & Fisher & Paykel drawer dishwasher, a 600 CFM slim-fit recessed hood fan and premium wide plank engineered oak hardwood floors are just some of the amazing details that this beautiful home offers. Each bedroom has its own access to a bathroom, with the primary bedroom offering a luxurious, spa-like ensuite with large vanity & ceramic tile floor. In-suite laundry and ample storage space finish off the inside of this amazing home. You'll love the expansive windows and large 15' deck offering outdoor living space, and a wonderful place to relax & unwind while you enjoy the afternoon sun, or while cooking up a meal on the natural gas BBQ.
Residents can enjoy full access to the building's gym/rec room and a party room. The concrete construction ensures a quiet, peaceful atmosphere, free from noise above. Additionally, the unit comes with a titled, underground, heated parking stall, offering security and protection from the elements, and seller's are renting another that can be taken over by the new owners!
Don't miss your chance to live in the highly sought-after community of Inglewood. With its charm, character, ideal location & incredible walkability, you'll fall in love with this incredible suite. Book your private showing with your realtor today!
Location
Province AB
County Calgary
Area Cal Zone Cc
Zoning DC
Direction E
Interior
Interior Features Chandelier, High Ceilings, Kitchen Island, No Smoking Home, Open Floorplan, Recreation Facilities, Storage, Vinyl Windows
Heating Forced Air
Cooling Central Air
Flooring Ceramic Tile, Hardwood
Appliance Dishwasher, Gas Stove, Range Hood, Refrigerator, Washer/Dryer, Window Coverings
Laundry In Unit
Exterior
Exterior Feature Balcony, Barbecue, BBQ gas line
Parking Features Parkade, Stall, Underground
Community Features Golf, Park, Playground, Schools Nearby, Shopping Nearby, Sidewalks, Street Lights, Walking/Bike Paths
Amenities Available Elevator(s), Fitness Center, Party Room, Recreation Facilities, Visitor Parking
Roof Type Membrane
Porch Balcony(s)
Exposure W
Total Parking Spaces 1
Building
Dwelling Type High Rise (5+ stories)
Story 6
Architectural Style High-Rise (5+)
Level or Stories Single Level Unit
Structure Type Brick,Concrete,Metal Siding
Others
HOA Fee Include Amenities of HOA/Condo,Common Area Maintenance,Gas,Heat,Insurance,Interior Maintenance,Maintenance Grounds,Parking,Professional Management,Reserve Fund Contributions,Residential Manager,Security,Security Personnel,Sewer,Snow Removal,Trash,Water
Restrictions Pet Restrictions or Board approval Required
Pets Allowed Restrictions, Yes






