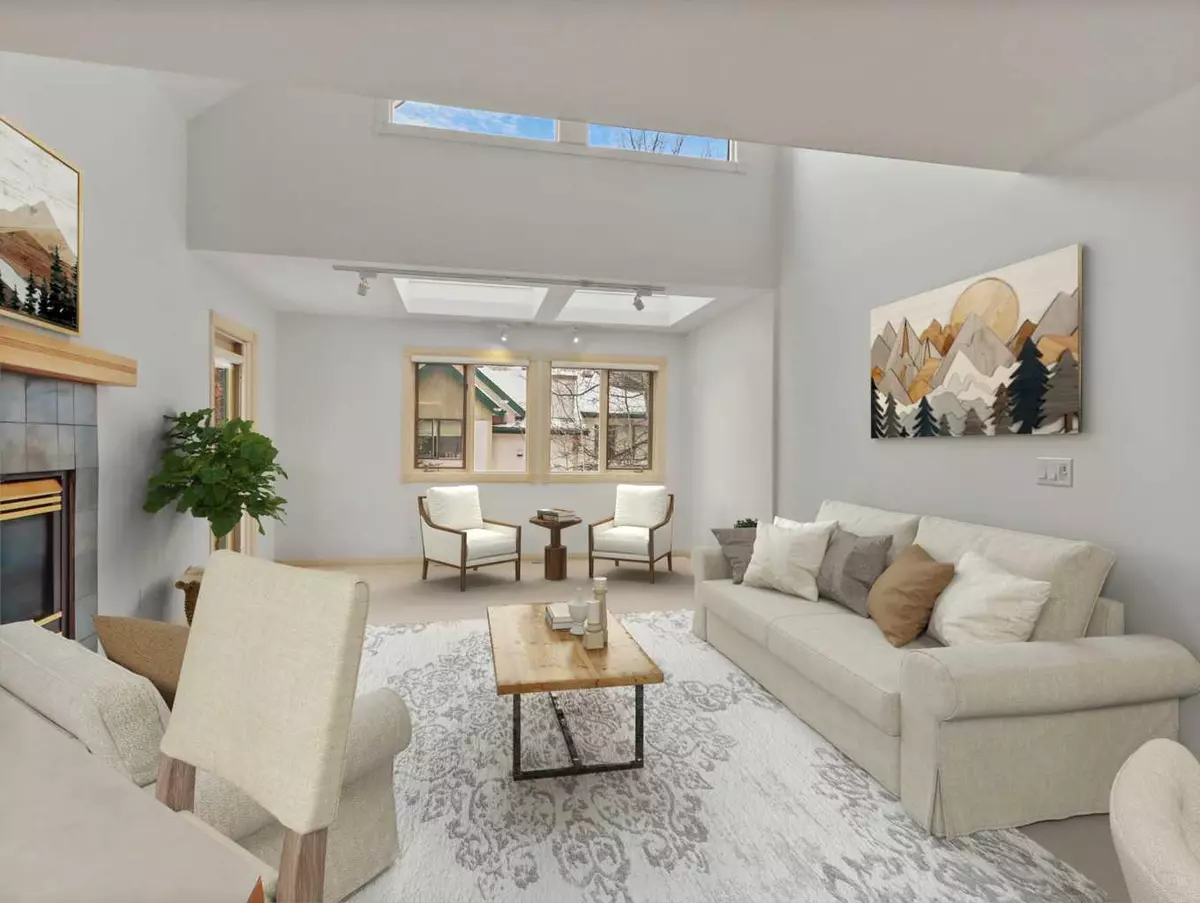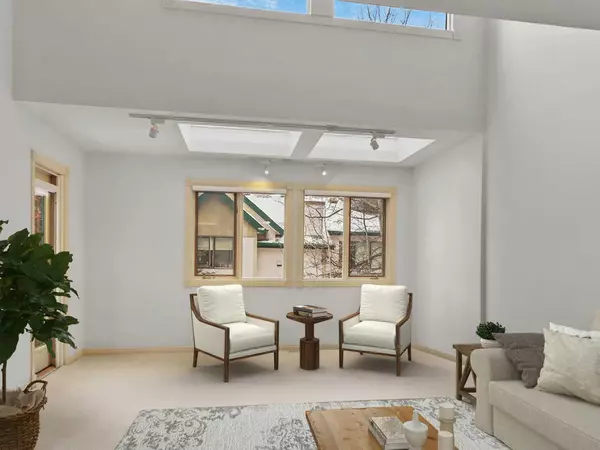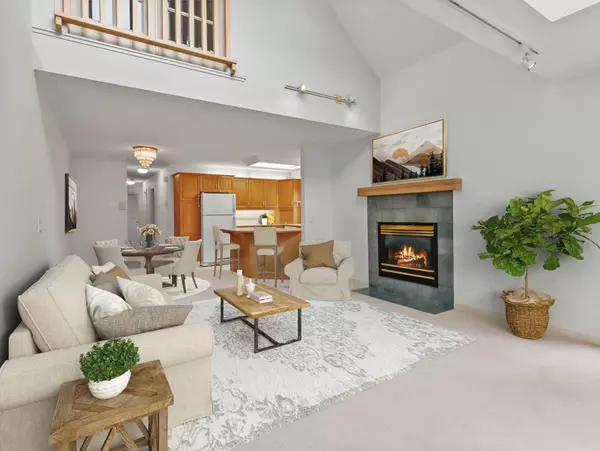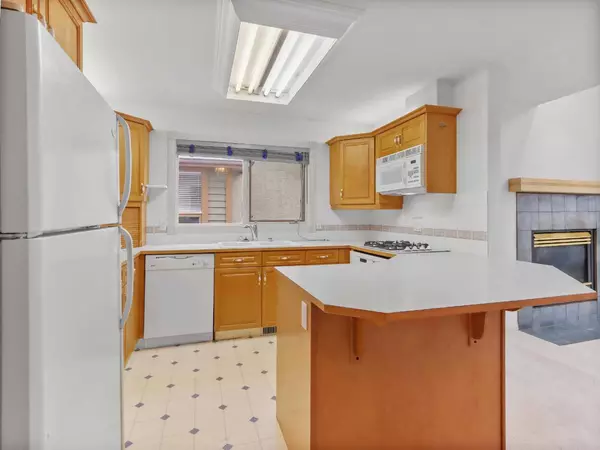3 Beds
2 Baths
1,520 SqFt
3 Beds
2 Baths
1,520 SqFt
Key Details
Property Type Townhouse
Sub Type Row/Townhouse
Listing Status Active
Purchase Type For Sale
Square Footage 1,520 sqft
Price per Sqft $492
MLS® Listing ID A2192028
Style 2 Storey
Bedrooms 3
Full Baths 2
Condo Fees $948/mo
Year Built 1996
Property Sub-Type Row/Townhouse
Property Description
Location
Province AB
County Improvement District No. 09 (banff)
Zoning RCR
Direction SE
Rooms
Basement None
Interior
Interior Features Closet Organizers, Open Floorplan, See Remarks, Vaulted Ceiling(s)
Heating Forced Air, Natural Gas
Cooling None
Flooring Carpet, Linoleum
Fireplaces Number 1
Fireplaces Type Gas, Living Room
Appliance Dishwasher, Dryer, Refrigerator, Stove(s), Washer, Window Coverings
Laundry In Unit, Laundry Room
Exterior
Exterior Feature Balcony
Parking Features Underground
Fence None
Community Features Schools Nearby, Shopping Nearby, Sidewalks, Street Lights, Walking/Bike Paths
Amenities Available Secured Parking
Roof Type Asphalt Shingle
Porch Balcony(s)
Total Parking Spaces 2
Building
Lot Description Views
Dwelling Type Other
Foundation Poured Concrete
Architectural Style 2 Storey
Level or Stories Two
Structure Type Wood Frame
Others
HOA Fee Include Common Area Maintenance,Insurance,Maintenance Grounds,Professional Management,Reserve Fund Contributions
Restrictions None Known
Tax ID 92228542
Pets Allowed Restrictions
Virtual Tour https://unbranded.youriguide.com/2b_409_marten_st_banff_ab/






