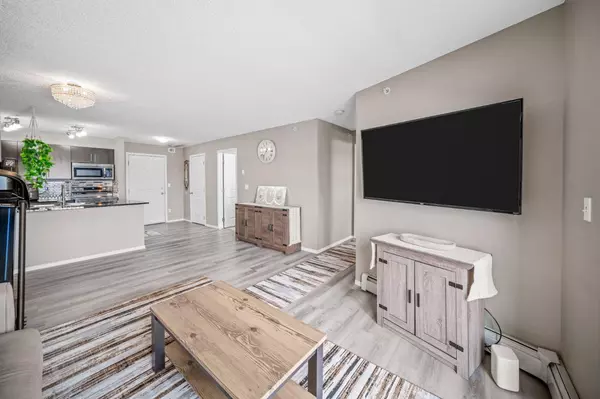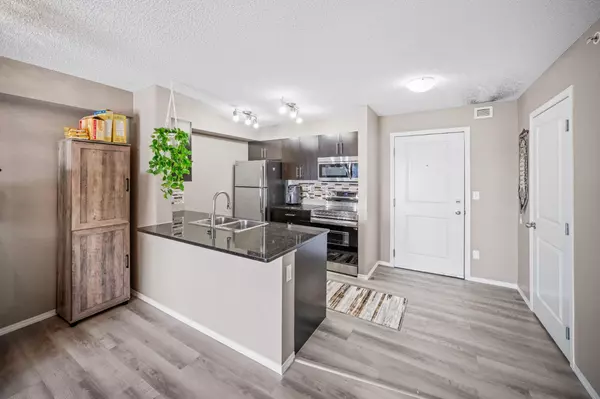2 Beds
2 Baths
766 SqFt
2 Beds
2 Baths
766 SqFt
Key Details
Property Type Condo
Sub Type Apartment
Listing Status Active
Purchase Type For Sale
Square Footage 766 sqft
Price per Sqft $372
Subdivision Downtown
MLS® Listing ID A2194447
Style Low-Rise(1-4)
Bedrooms 2
Full Baths 2
Condo Fees $465/mo
Year Built 2015
Lot Size 779 Sqft
Acres 0.02
Property Sub-Type Apartment
Property Description
Location
Province AB
County Airdrie
Zoning M3
Direction N
Interior
Interior Features Breakfast Bar, Granite Counters, Kitchen Island, No Animal Home, No Smoking Home, Open Floorplan, Vinyl Windows
Heating Baseboard
Cooling None
Flooring Laminate
Appliance Dishwasher, Electric Oven, Microwave Hood Fan, Refrigerator, Washer/Dryer Stacked
Laundry In Unit, Laundry Room
Exterior
Exterior Feature Balcony
Parking Features Off Street, Parkade, Stall, Underground
Community Features Schools Nearby, Shopping Nearby, Sidewalks, Street Lights, Walking/Bike Paths
Amenities Available Elevator(s), Visitor Parking
Porch Balcony(s)
Exposure N
Total Parking Spaces 2
Building
Dwelling Type Low Rise (2-4 stories)
Story 4
Architectural Style Low-Rise(1-4)
Level or Stories Single Level Unit
Structure Type Stone,Vinyl Siding,Wood Frame
Others
HOA Fee Include Common Area Maintenance,Heat,Insurance,Professional Management,Reserve Fund Contributions,Water
Restrictions Non-Smoking Building,Pet Restrictions or Board approval Required,Pets Allowed
Tax ID 93024529
Pets Allowed Restrictions, Yes






