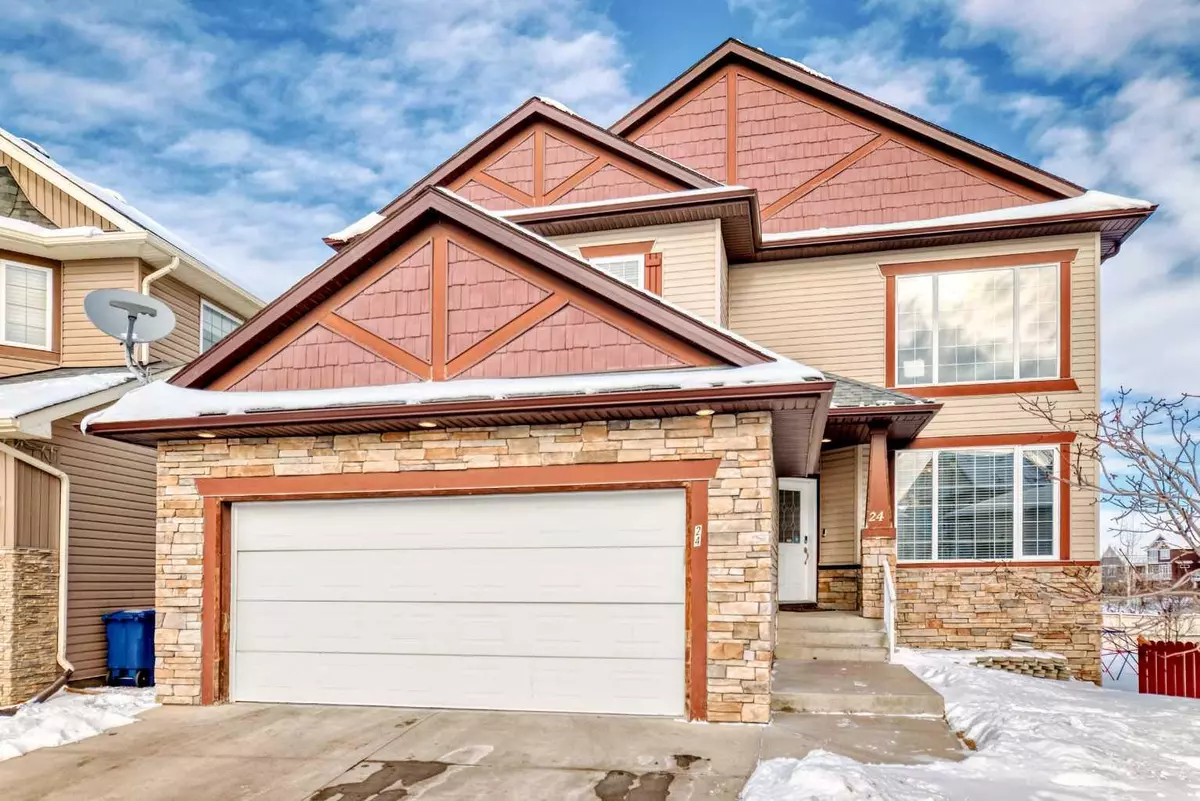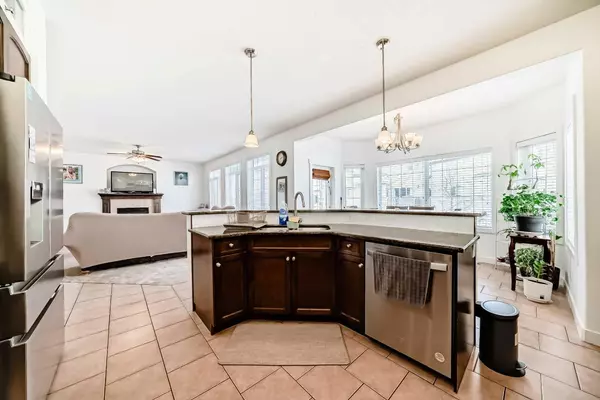4 Beds
4 Baths
2,999 SqFt
4 Beds
4 Baths
2,999 SqFt
Key Details
Property Type Single Family Home
Sub Type Detached
Listing Status Active
Purchase Type For Sale
Square Footage 2,999 sqft
Price per Sqft $300
Subdivision Bayside
MLS® Listing ID A2194217
Style 2 Storey
Bedrooms 4
Full Baths 4
Year Built 2007
Lot Size 7,846 Sqft
Acres 0.18
Property Sub-Type Detached
Property Description
Location
Province AB
County Airdrie
Zoning R1
Direction SW
Rooms
Basement Separate/Exterior Entry, Full, Unfinished, Walk-Out To Grade
Interior
Interior Features Ceiling Fan(s), Kitchen Island, No Animal Home, No Smoking Home, Pantry
Heating Forced Air
Cooling None
Flooring Carpet, Ceramic Tile, Hardwood
Fireplaces Number 1
Fireplaces Type Gas
Inclusions Ceiling Fans
Appliance Dishwasher, Electric Stove, Range Hood, Refrigerator, Washer/Dryer
Laundry Main Level
Exterior
Exterior Feature Other
Parking Features Double Garage Attached
Garage Spaces 2.0
Fence Fenced
Community Features Other
Roof Type Asphalt Shingle
Porch None
Lot Frontage 23.0
Total Parking Spaces 4
Building
Lot Description Irregular Lot, Pie Shaped Lot
Dwelling Type House
Foundation Poured Concrete
Architectural Style 2 Storey
Level or Stories Two
Structure Type Concrete,Other,Vinyl Siding
Others
Restrictions Call Lister
Tax ID 93080594
Virtual Tour https://3dtour.listsimple.com/p/DxicgOHw






