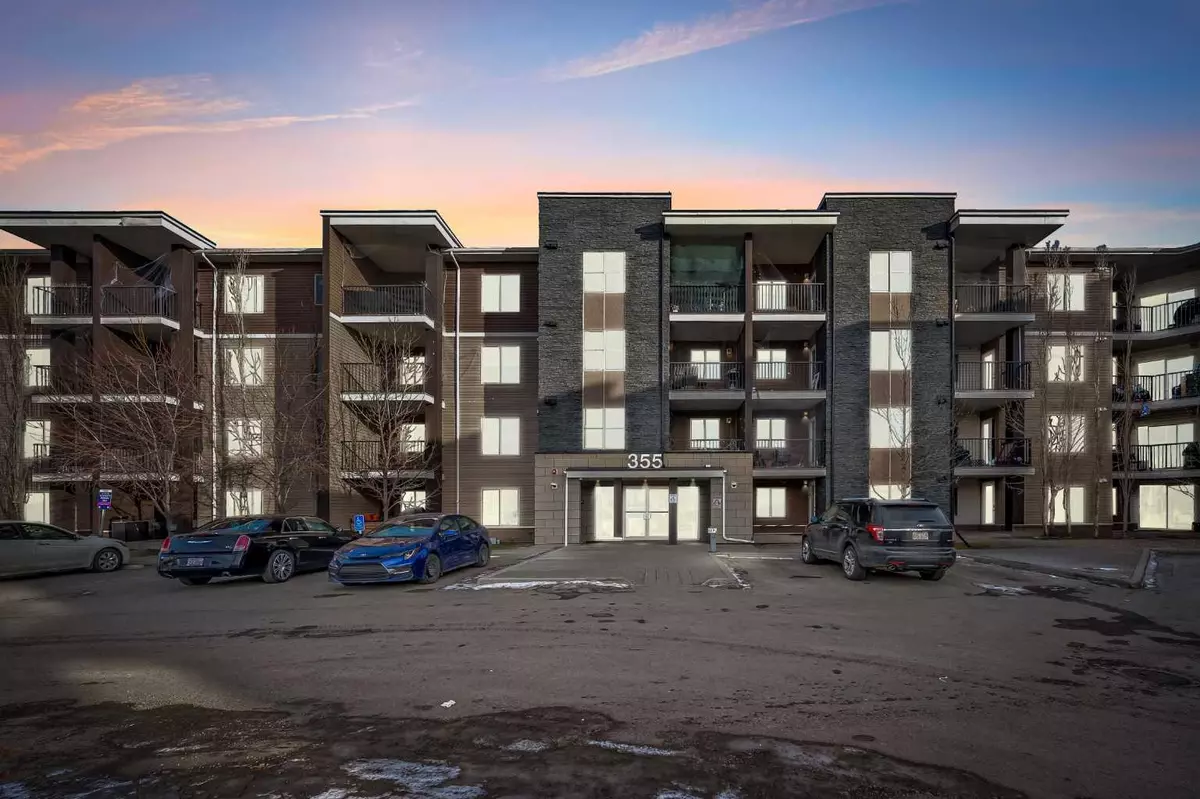2 Beds
2 Baths
930 SqFt
2 Beds
2 Baths
930 SqFt
Key Details
Property Type Condo
Sub Type Apartment
Listing Status Active
Purchase Type For Sale
Square Footage 930 sqft
Price per Sqft $338
Subdivision Taradale
MLS® Listing ID A2194411
Style Apartment
Bedrooms 2
Full Baths 2
Condo Fees $595/mo
Year Built 2013
Property Sub-Type Apartment
Property Description
The interior features an open and functional layout with a spacious living room (17'8" x 17'0") that provides a great area for relaxation or entertaining guests. The modern kitchen is equipped with a central island, perfect for cooking and meal prep, with a separate dining space that flows into the living area. The primary bedroom (11'2" x 14'6") offers a peaceful retreat, with its own 4-piece ensuite bathroom. The second bedroom is a good size and can be used as a guest room or office.
Additional features include a flex space, ideal for a small home office or additional storage, and in-unit laundry for added convenience. The unit has vinyl plank and ceramic tile flooring, ensuring durability and easy maintenance.
This home is well-priced at $314,888 with low condo fees and includes 1 underground parking stall. The complex is well-managed, and the building is in excellent condition, offering a comfortable and low-maintenance lifestyle. Enjoy the western exposure and natural light that fills the space.
With its desirable location, close proximity to schools, parks, and shopping, this condo offers great value in a fantastic community. Perfect for first-time buyers, small families, or anyone looking to downsize. Don't miss the opportunity to view this move-in-ready home!
Location
Province AB
County Calgary
Area Cal Zone Ne
Zoning M-2
Direction W
Interior
Interior Features Kitchen Island
Heating Baseboard
Cooling None
Flooring Ceramic Tile, Vinyl Plank
Appliance Dishwasher, Dryer, Electric Stove, Microwave, Refrigerator, Washer
Laundry In Unit
Exterior
Exterior Feature Balcony
Parking Features Underground
Community Features Park, Playground, Schools Nearby, Shopping Nearby
Amenities Available Elevator(s)
Porch None
Exposure NE
Total Parking Spaces 1
Building
Dwelling Type Low Rise (2-4 stories)
Story 4
Architectural Style Apartment
Level or Stories Single Level Unit
Structure Type Concrete,Stone,Vinyl Siding,Wood Frame
Others
HOA Fee Include Common Area Maintenance,Insurance,Maintenance Grounds,Professional Management,Reserve Fund Contributions,Snow Removal,Water
Restrictions Call Lister,None Known
Pets Allowed Restrictions
Virtual Tour https://unbranded.youriguide.com/111_355_taralake_way_ne_calgary_ab/






