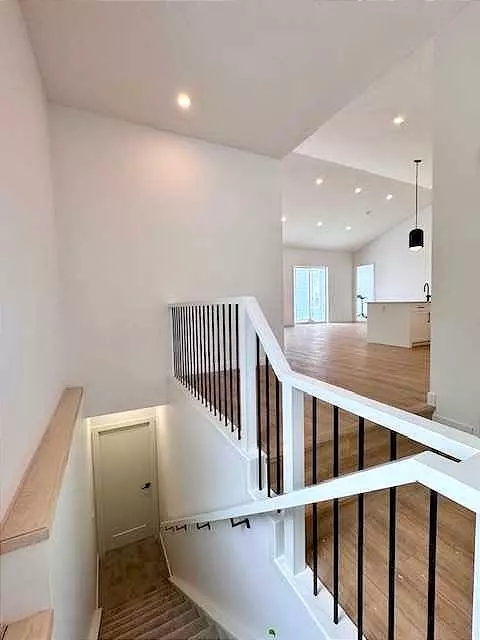2 Beds
2 Baths
1,836 SqFt
2 Beds
2 Baths
1,836 SqFt
Key Details
Property Type Single Family Home
Sub Type Detached
Listing Status Active
Purchase Type For Sale
Square Footage 1,836 sqft
Price per Sqft $457
Subdivision Bridges Of Langdon
MLS® Listing ID A2194658
Style Bungalow
Bedrooms 2
Full Baths 2
Year Built 2024
Lot Size 8,276 Sqft
Acres 0.19
Property Sub-Type Detached
Property Description
As you step inside, you're greeted by beautiful honey VPL flooring that enhances the warmth of the home. The high VAULTED ceilings create an open and airy ambiance throughout the living areas. The dream kitchen is a highlight, equipped with a generous island, sleek QUARTZ countertops, and stainless steel appliances. The thoughtfully designed layout includes a large pantry conveniently connected to the mud room, making organization a breeze.
The ample laundry room, complete with a sink, adds to the functionality of the home. The living area is truly magnificent, featuring vaulted ceilings and a cozy fireplace, making it an inviting space for relaxation and gatherings. From the dining area the patio doors lead you to a spacious private deck, perfect for entertaining or enjoying a quiet moment outdoors. The expansive backyard is a standout feature, with a gate that opens to lush greenspace, providing easy access to nature.
Retreat to the master suite, a divine space with views of the greenspace, accentuated by vaulted ceilings. The en-suite bathroom is a spa-like oasis, boasting quartz countertops, a double vanity, an elegant free-standing soaking tub, and a generously sized shower. Don't forget the convenience of a private water closet and a walk-in closet that completes this luxurious master retreat.
The second bedroom is bright and inviting, featuring a good-sized walk-in closet, and is adjacent to a family bathroom for added convenience. This home accommodates all school-aged children with accessible school bus services, including a brand new high school just a short walk away.
Experience the best of both worlds—country living with urban conveniences—just 12 minutes from Stoney Trail! If you're looking for a peaceful retreat to call home, ‘Bridges of Langdon' is the perfect choice. Come and see for yourself!
Location
Province AB
County Rocky View County
Zoning R1
Direction SW
Rooms
Basement Full, Unfinished
Interior
Interior Features Double Vanity, High Ceilings, Kitchen Island, No Animal Home, No Smoking Home, Open Floorplan, Pantry, Quartz Counters, Soaking Tub, Storage, Vaulted Ceiling(s), Walk-In Closet(s)
Heating Forced Air
Cooling None
Flooring Carpet, Tile, Vinyl Plank
Fireplaces Number 1
Fireplaces Type Gas, Living Room
Inclusions none
Appliance Built-In Oven, Dishwasher, Dryer, Electric Range, Microwave, Range Hood, Refrigerator, Washer
Laundry Laundry Room, Main Level
Exterior
Exterior Feature Private Yard
Parking Features Triple Garage Attached
Garage Spaces 3.0
Fence Fenced
Community Features Golf, Park, Playground, Schools Nearby, Shopping Nearby, Sidewalks, Street Lights, Walking/Bike Paths
Roof Type Asphalt Shingle
Porch Deck
Lot Frontage 39.34
Total Parking Spaces 6
Building
Lot Description Back Yard, Backs on to Park/Green Space, Cul-De-Sac, Front Yard, Level, No Neighbours Behind, Pie Shaped Lot, Private, Views
Dwelling Type House
Foundation Poured Concrete
Architectural Style Bungalow
Level or Stories One
Structure Type Stone,Vinyl Siding
New Construction Yes
Others
Restrictions Restrictive Covenant,Utility Right Of Way
Tax ID 93011473






