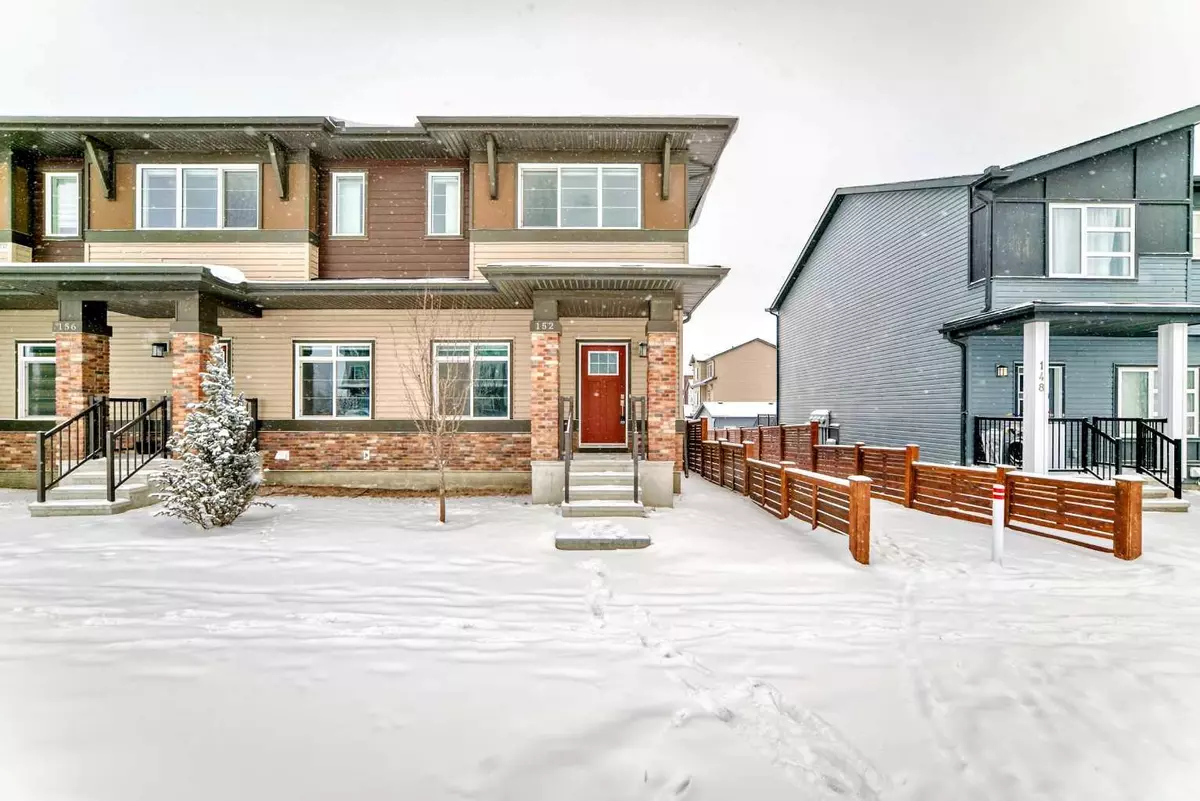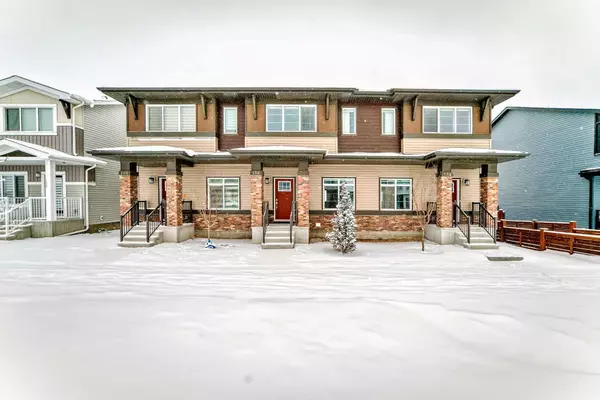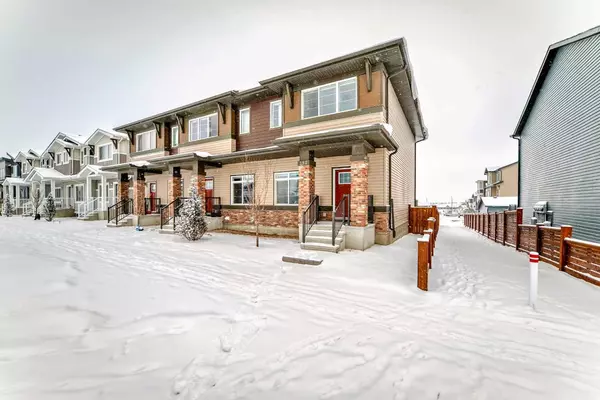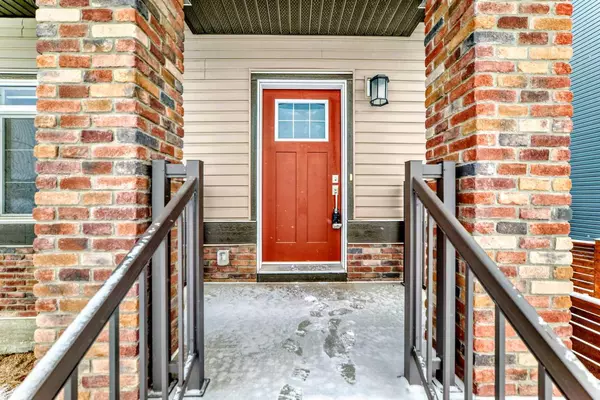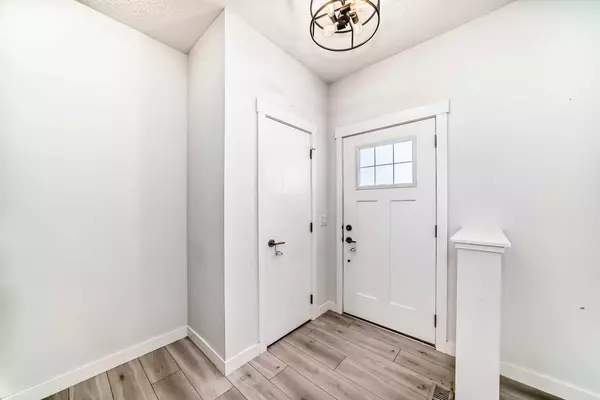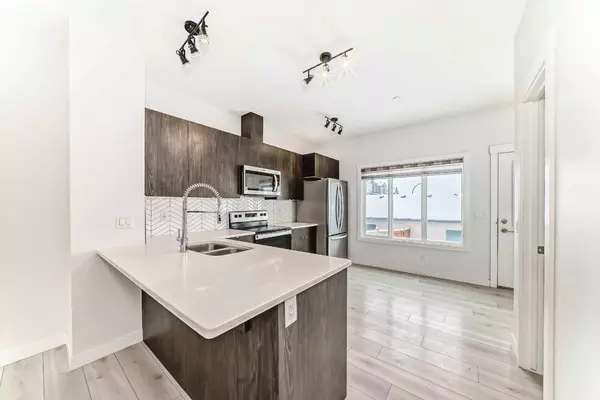3 Beds
3 Baths
1,341 SqFt
3 Beds
3 Baths
1,341 SqFt
Key Details
Property Type Townhouse
Sub Type Row/Townhouse
Listing Status Active
Purchase Type For Sale
Square Footage 1,341 sqft
Price per Sqft $423
Subdivision Livingston
MLS® Listing ID A2182966
Style 2 Storey
Bedrooms 3
Full Baths 2
Half Baths 1
HOA Fees $467/ann
HOA Y/N 1
Year Built 2020
Lot Size 2,712 Sqft
Acres 0.06
Property Sub-Type Row/Townhouse
Property Description
Location
Province AB
County Calgary
Area Cal Zone N
Zoning R-Gm
Direction W
Rooms
Basement Full, Unfinished
Interior
Interior Features High Ceilings, Kitchen Island, No Smoking Home, Open Floorplan, Pantry, Quartz Counters, Storage, Walk-In Closet(s)
Heating Forced Air
Cooling None
Flooring Carpet, Tile, Vinyl Plank
Fireplaces Number 1
Fireplaces Type Electric
Inclusions none
Appliance Dishwasher, Dryer, Microwave Hood Fan, Range, Refrigerator, Washer, Window Coverings
Laundry Upper Level
Exterior
Exterior Feature Lighting, Private Yard
Parking Features Double Garage Detached
Garage Spaces 2.0
Fence Fenced
Community Features Park, Playground, Schools Nearby, Shopping Nearby, Sidewalks, Street Lights, Walking/Bike Paths
Amenities Available Parking, Picnic Area, Playground
Roof Type Asphalt Shingle
Porch Deck
Lot Frontage 20.0
Total Parking Spaces 2
Building
Lot Description Back Yard, Landscaped, Lawn
Dwelling Type Triplex
Foundation Poured Concrete
Architectural Style 2 Storey
Level or Stories Two
Structure Type Asphalt,Brick
Others
Restrictions None Known
Tax ID 95059773

