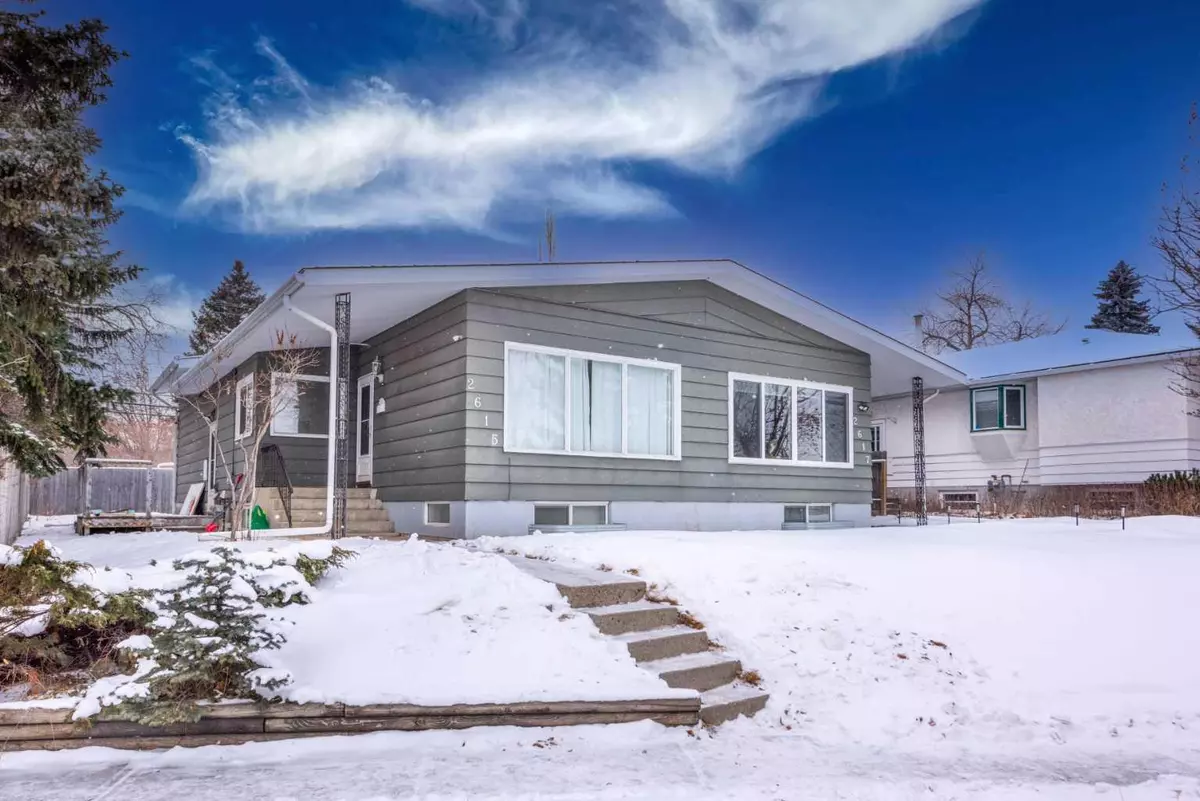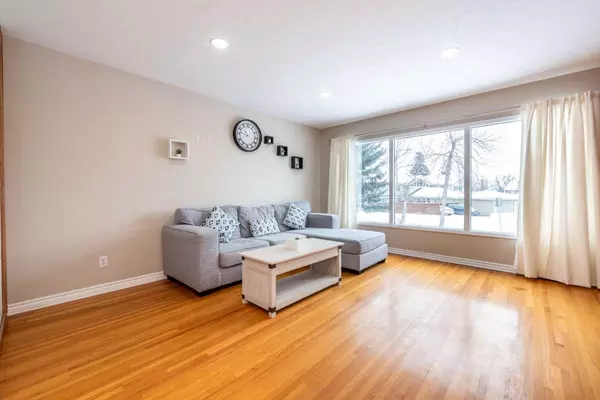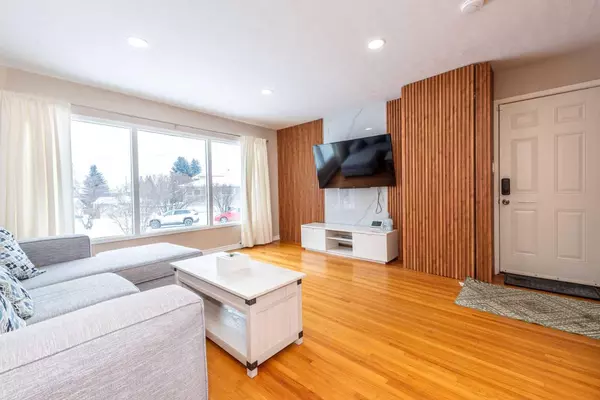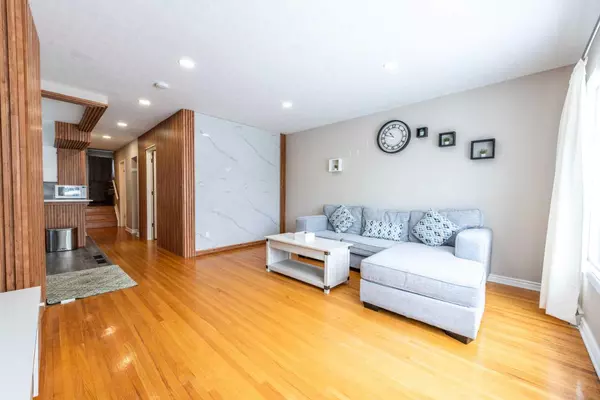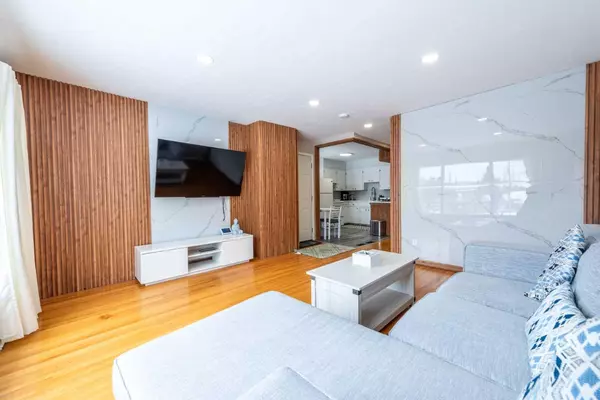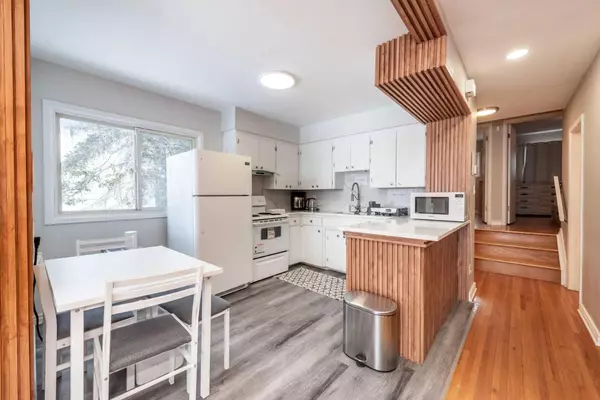4 Beds
3 Baths
991 SqFt
4 Beds
3 Baths
991 SqFt
Key Details
Property Type Multi-Family
Sub Type Semi Detached (Half Duplex)
Listing Status Active
Purchase Type For Sale
Square Footage 991 sqft
Price per Sqft $605
Subdivision Banff Trail
MLS® Listing ID A2194769
Style 4 Level Split,Side by Side
Bedrooms 4
Full Baths 3
Year Built 1959
Lot Size 3,552 Sqft
Acres 0.08
Property Sub-Type Semi Detached (Half Duplex)
Property Description
Location
Province AB
County Calgary
Area Cal Zone Cc
Zoning R-CG
Direction NE
Rooms
Basement Separate/Exterior Entry, Finished, Full, Suite
Interior
Interior Features Kitchen Island
Heating Forced Air
Cooling None
Flooring Carpet, Hardwood, Vinyl
Inclusions Dishwasher will be sold as-is, where is, Microwave, 3 TVs, 2 x Refrigerator and all other appliances in Basement, All Furniture in the home except 2 bed set and 2 standing storage in 2 bedroom at main floor.
Appliance Dishwasher, Dryer, Electric Stove, Range Hood, Refrigerator, Washer
Laundry Common Area, In Basement
Exterior
Exterior Feature Private Entrance, Private Yard
Parking Features Off Street, Single Garage Detached
Garage Spaces 1.0
Fence Fenced
Community Features Park, Playground, Schools Nearby, Shopping Nearby, Sidewalks
Roof Type Asphalt Shingle
Porch Deck
Lot Frontage 30.5
Total Parking Spaces 1
Building
Lot Description Back Lane, Back Yard
Dwelling Type Duplex
Foundation Poured Concrete
Architectural Style 4 Level Split, Side by Side
Level or Stories 4 Level Split
Structure Type Wood Frame
Others
Restrictions None Known
Tax ID 95257993

