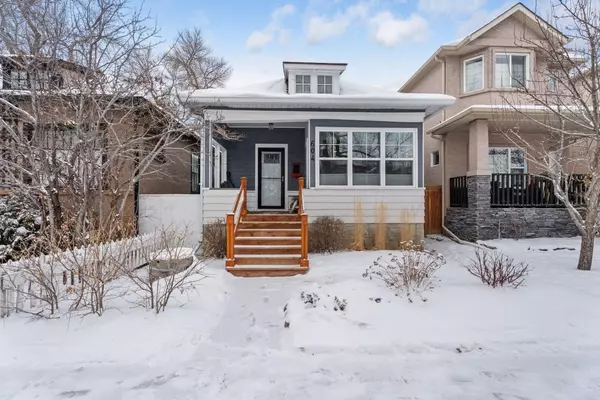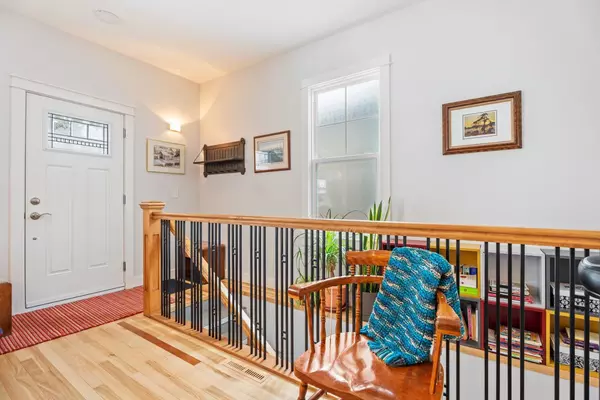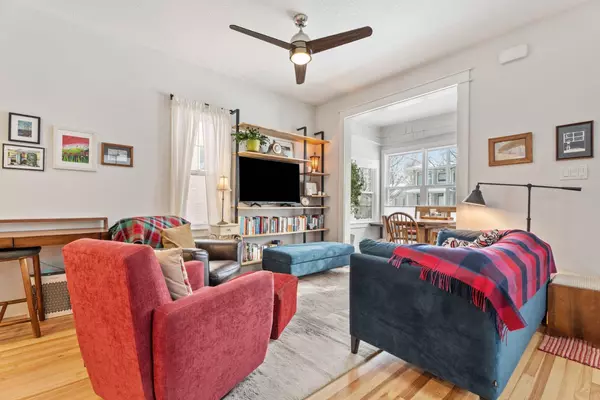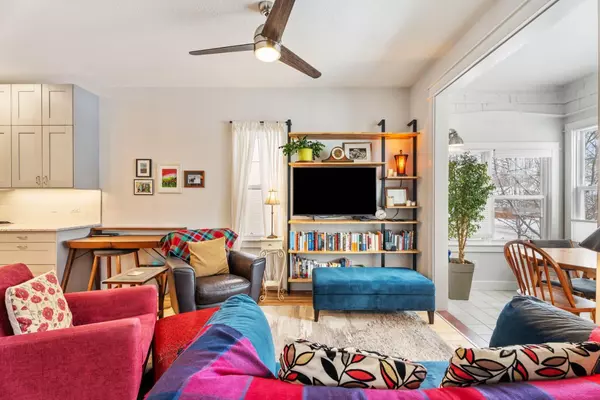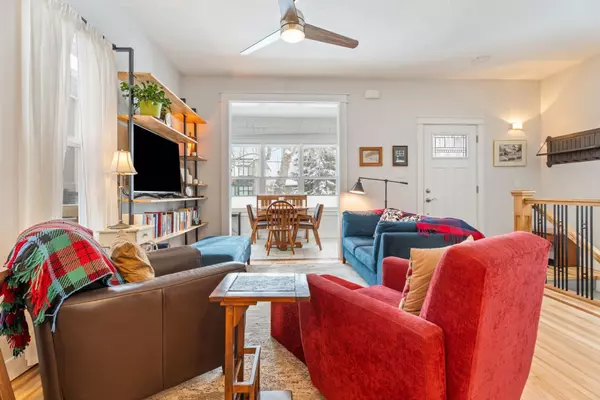2 Beds
2 Baths
789 SqFt
2 Beds
2 Baths
789 SqFt
Key Details
Property Type Single Family Home
Sub Type Detached
Listing Status Active
Purchase Type For Sale
Square Footage 789 sqft
Price per Sqft $868
Subdivision Renfrew
MLS® Listing ID A2194738
Style Bungalow
Bedrooms 2
Full Baths 2
Year Built 1929
Lot Size 3,003 Sqft
Acres 0.07
Property Sub-Type Detached
Property Description
Location
Province AB
County Calgary
Area Cal Zone Cc
Zoning H-GO
Direction S
Rooms
Basement Finished, Full
Interior
Interior Features High Ceilings, No Smoking Home, Open Floorplan, Quartz Counters, Vinyl Windows
Heating In Floor, Forced Air, Heat Pump
Cooling Central Air
Flooring Carpet, Hardwood, Tile
Inclusions 3 Wardrobes, Attached Shelving in Living Room, Hot Tub, Heat Pump (AC)
Appliance Dishwasher, Dryer, Gas Stove, Microwave Hood Fan, Refrigerator, Washer, Window Coverings
Laundry Main Level
Exterior
Exterior Feature Garden, Private Yard
Parking Features Single Garage Detached
Garage Spaces 1.0
Fence Fenced
Community Features Park, Playground, Schools Nearby, Shopping Nearby, Walking/Bike Paths
Roof Type Asphalt
Porch Deck, Front Porch
Lot Frontage 25.0
Total Parking Spaces 3
Building
Lot Description Back Lane, Landscaped
Dwelling Type House
Foundation Poured Concrete
Architectural Style Bungalow
Level or Stories One
Structure Type Wood Frame,Wood Siding
Others
Restrictions None Known
Tax ID 95380780
Virtual Tour https://unbranded.youriguide.com/604_12_ave_ne_calgary_ab/


