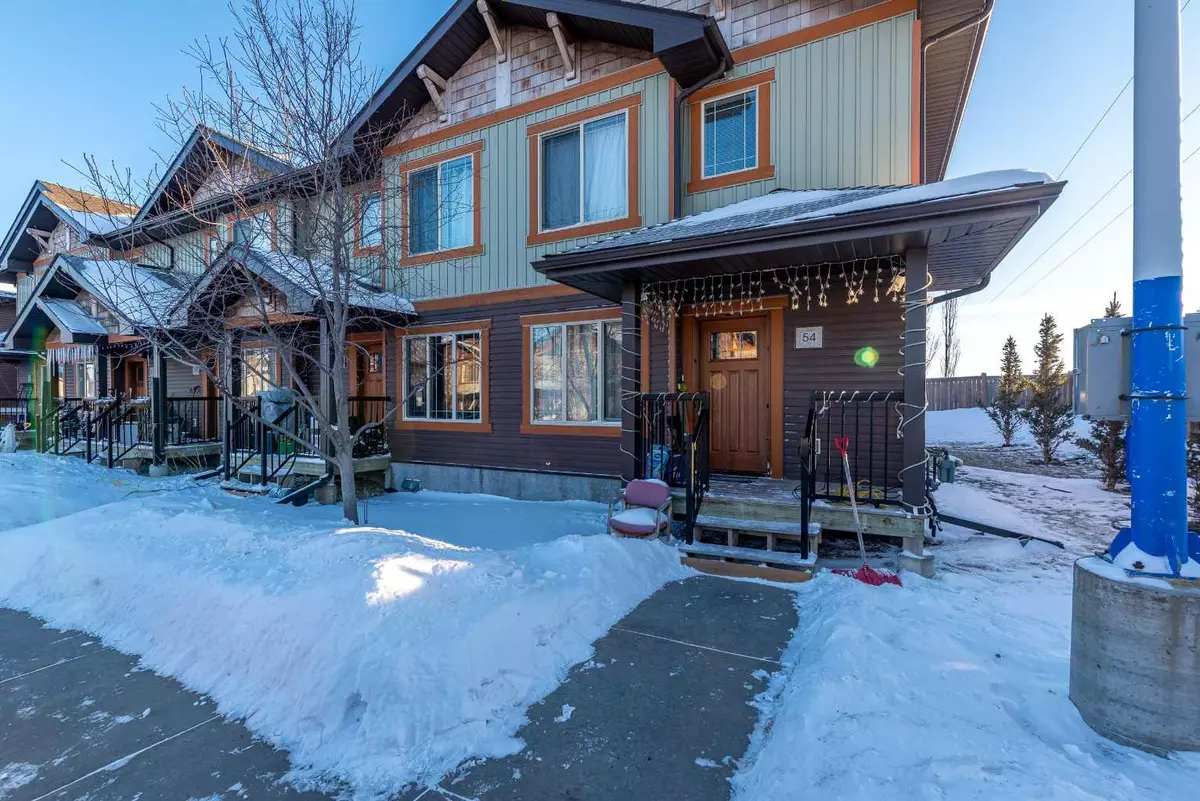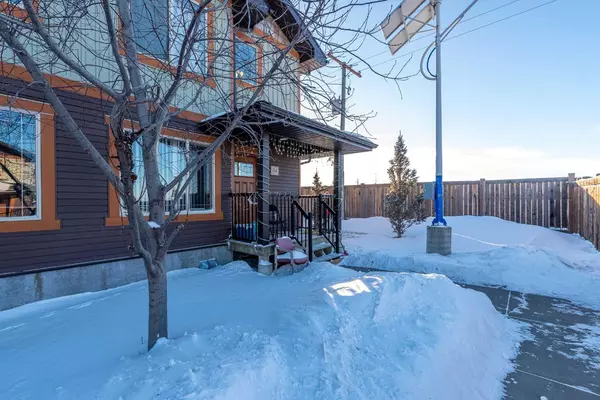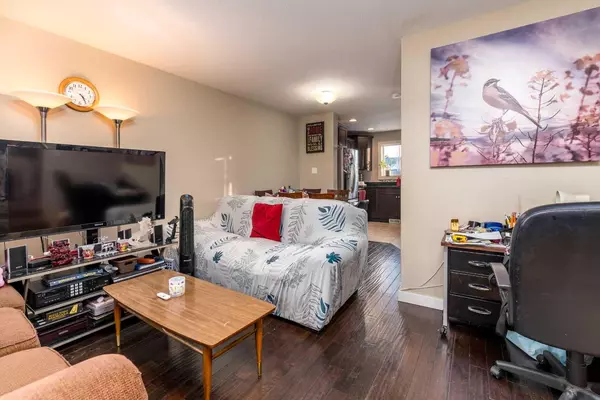3 Beds
3 Baths
885 SqFt
3 Beds
3 Baths
885 SqFt
Key Details
Property Type Townhouse
Sub Type Row/Townhouse
Listing Status Active
Purchase Type For Sale
Square Footage 885 sqft
Price per Sqft $216
Subdivision Larsen Grove
MLS® Listing ID A2195180
Style 2 Storey
Bedrooms 3
Full Baths 2
Half Baths 1
Condo Fees $306/mo
Year Built 2013
Lot Size 2,927 Sqft
Acres 0.07
Property Sub-Type Row/Townhouse
Property Description
Location
Province SK
County Lloydminster
Area East Lloydminster
Zoning R4
Direction N
Rooms
Basement Finished, Full
Interior
Interior Features No Animal Home, No Smoking Home
Heating Forced Air, Natural Gas
Cooling None
Flooring Carpet, Hardwood, Tile
Appliance Dishwasher, Dryer, Electric Stove, Microwave Hood Fan, Refrigerator, Washer, Window Coverings
Laundry In Basement
Exterior
Exterior Feature None
Parking Features Concrete Driveway, Front Drive, Stall
Fence Partial
Community Features Park, Playground, Schools Nearby, Shopping Nearby, Street Lights
Amenities Available Visitor Parking
Roof Type Asphalt Shingle
Porch Front Porch, Patio
Exposure E
Total Parking Spaces 2
Building
Lot Description Rectangular Lot
Dwelling Type Four Plex
Foundation Poured Concrete
Architectural Style 2 Storey
Level or Stories Two
Structure Type Wood Frame
Others
HOA Fee Include Common Area Maintenance,Maintenance Grounds,Reserve Fund Contributions,Sewer,Snow Removal,Trash,Water
Restrictions Condo/Strata Approval
Pets Allowed Restrictions






