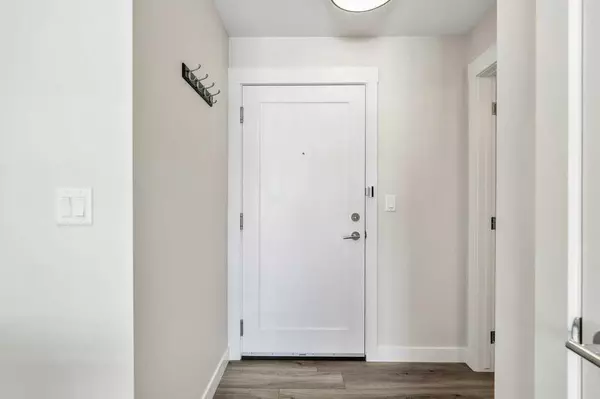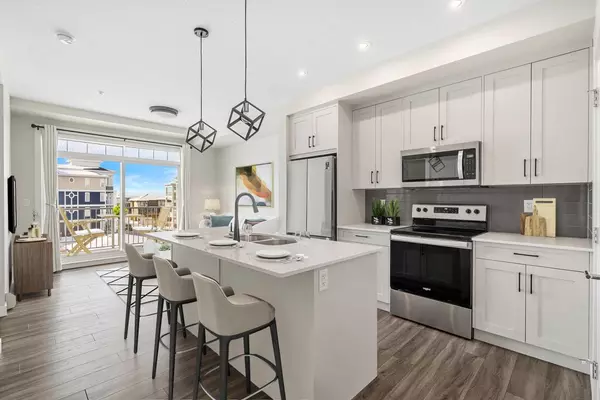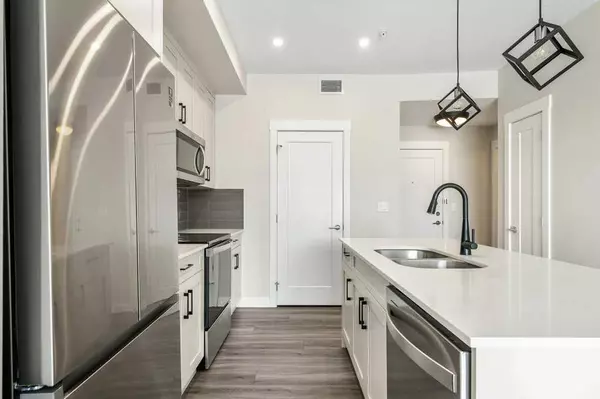2 Beds
1 Bath
578 SqFt
2 Beds
1 Bath
578 SqFt
Key Details
Property Type Condo
Sub Type Apartment
Listing Status Active
Purchase Type For Sale
Square Footage 578 sqft
Price per Sqft $579
Subdivision Auburn Bay
MLS® Listing ID A2194196
Style Low-Rise(1-4)
Bedrooms 2
Full Baths 1
Condo Fees $281/mo
HOA Fees $493/ann
HOA Y/N 1
Year Built 2022
Property Sub-Type Apartment
Property Description
Step inside to find vinyl flooring throughout, creating a seamless and stylish look. Upon entering, you are greeted by a well-appointed four-piece bathroom with quartz countertops and ample cabinet space, providing plenty of storage for your essentials.
The open-concept floor plan seamlessly connects the kitchen and living room, making the space feel bright and inviting. The kitchen is equipped with stainless steel appliances, a spacious island, quartz countertops, and a convenient pantry for additional storage. Adjacent to the kitchen, you'll find a laundry room with a stacked washer and dryer for added convenience.
The living room provides access to your private balcony, which includes a privacy window—perfect for enjoying the sun and fresh air. Back inside, the two bedrooms offer versatile living options. The first bedroom features a large window that fills the space with natural light, along with built-in closet organizers for efficient storage. The second room can be used as a children's bedroom, guest room, or home office, depending on your needs.
Auburn Bay is a vibrant community filled with fantastic amenities. Residents can enjoy the Auburn Bay Community Center, which includes lake access, playgrounds, a water park, and tennis courts. The neighborhood is home to six schools, offering both Catholic and public school options. Just minutes away from South Health Campus Hospital. Additionally, there are numerous nearby restaurants, shops, and quick access to Deerfoot Trail, making commuting a breeze.
Don't miss your chance to call this incredible home yours today!
Location
Province AB
County Calgary
Area Cal Zone Se
Zoning M-2
Direction W
Rooms
Basement None
Interior
Interior Features Kitchen Island, Open Floorplan, Pantry, Quartz Counters
Heating Baseboard
Cooling None
Flooring Vinyl
Inclusions none
Appliance Dishwasher, Electric Stove, Microwave Hood Fan, Refrigerator, Washer/Dryer
Laundry In Unit
Exterior
Exterior Feature Balcony
Parking Features Underground
Community Features Clubhouse, Lake, Other, Park, Playground, Schools Nearby, Shopping Nearby, Sidewalks, Street Lights, Tennis Court(s), Walking/Bike Paths
Amenities Available Bicycle Storage, Elevator(s), Parking, Snow Removal, Storage, Trash, Visitor Parking
Roof Type Asphalt Shingle
Porch Balcony(s)
Exposure S
Total Parking Spaces 1
Building
Dwelling Type Low Rise (2-4 stories)
Story 4
Foundation Poured Concrete
Architectural Style Low-Rise(1-4)
Level or Stories Single Level Unit
Structure Type Composite Siding
Others
HOA Fee Include Amenities of HOA/Condo,Common Area Maintenance,Gas,Heat,Insurance,Maintenance Grounds,Professional Management,Reserve Fund Contributions,Residential Manager,Sewer,Snow Removal,Trash
Restrictions None Known
Tax ID 94935315
Pets Allowed Restrictions
Virtual Tour https://unbranded.youriguide.com/302_400_auburn_meadows_common_se_calgary_ab/






