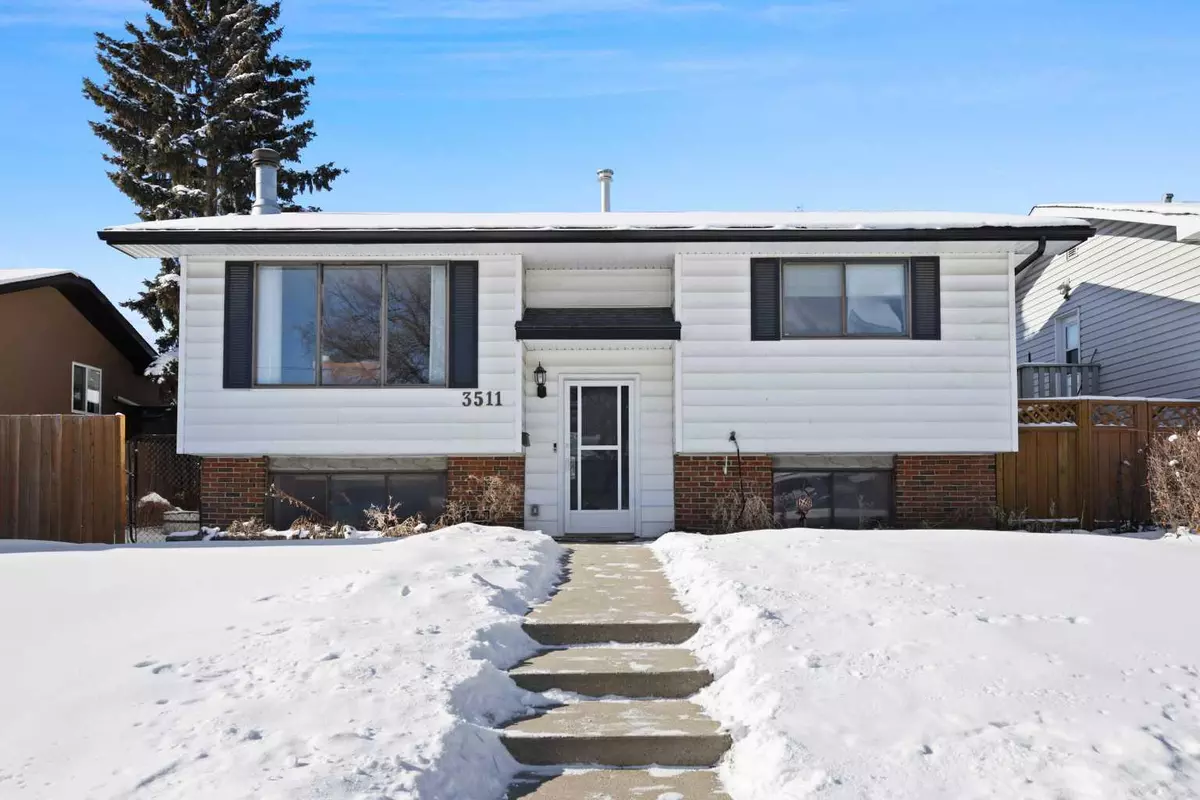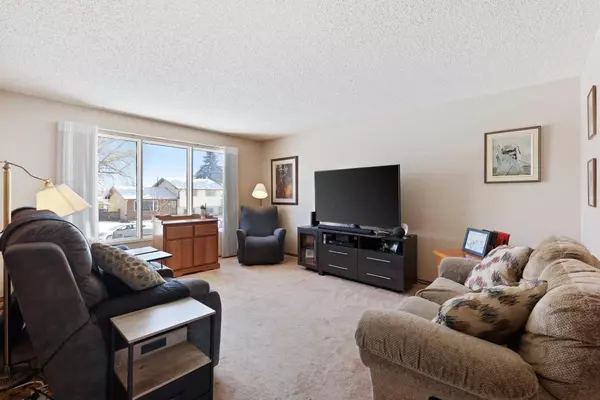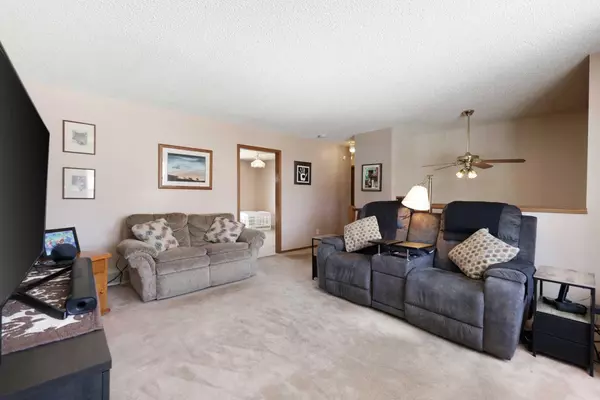3 Beds
3 Baths
1,025 SqFt
3 Beds
3 Baths
1,025 SqFt
Key Details
Property Type Single Family Home
Sub Type Detached
Listing Status Active
Purchase Type For Sale
Square Footage 1,025 sqft
Price per Sqft $502
Subdivision Whitehorn
MLS® Listing ID A2194772
Style Bi-Level
Bedrooms 3
Full Baths 2
Half Baths 1
Year Built 1974
Lot Size 4,994 Sqft
Acres 0.11
Property Sub-Type Detached
Property Description
The spacious primary bedroom is a retreat in itself, complete with a 2-piece ensuite for added privacy. A second well-sized bedroom and a full 4-piece bathroom complete the main level
The lower level of this home offers even more versatile living space, including a large family room featuring a beautiful brick fireplace and built-in shelving, making it the perfect spot for relaxing on chilly evenings. A third bedroom provides additional accommodation, while the full 4-piece bathroom ensures convenience for guests or family members.
The laundry room and ample storage areas add practicality, making this lower level not only comfortable but also highly functional.
If you love outdoor living, this home has you covered! The huge backyard is low-maintenance yet offers plenty of space for relaxation and entertainment. Whether you're hosting summer barbecues or enjoying a quiet evening under the stars, the large deck is the perfect spot to unwind.
The oversized double garage provides secure parking, extra storage, and workshop potential—ideal for hobbyists or those needing additional space for vehicles and gear.
Living in Whitehorn – A Thriving Community
Whitehorn is one of Calgary's most established and family-friendly communities, offering a wide range of amenities, schools, and parks. Residents enjoy easy access to:
Whitehorn LRT Station – Quick and convenient transit options
Schools & Daycares – Several elementary and secondary schools nearby
Parks & Green Spaces – Perfect for families, fitness enthusiasts, and pet owners
Sunridge Mall & Shopping Centers – Plenty of retail, grocery stores, and restaurants
Major Roadways – Quick connections via Stoney Trail, McKnight Blvd, and 16 Ave
With a strong sense of community, friendly neighbors, and convenient city access, Whitehorn is an excellent choice for families, professionals, and investors alike.
Don't Miss This Fantastic Opportunity!
This well-maintained bi-level home in Whitehorn is a rare find with its spacious layout, upgraded features, and prime location. Whether you're looking for a place to call home or a great investment opportunity, this property is a must-see.
Location
Province AB
County Calgary
Area Cal Zone Ne
Zoning Residential R-CG
Direction E
Rooms
Basement Finished, Full
Interior
Interior Features Ceiling Fan(s), Kitchen Island, No Smoking Home, Pantry, Storage
Heating Forced Air, Natural Gas
Cooling Central Air
Flooring Carpet, Linoleum, Tile
Fireplaces Number 1
Fireplaces Type Basement, Brick Facing, Mixed, Raised Hearth
Inclusions Basement Desk
Appliance Built-In Electric Range, Built-In Oven, Central Air Conditioner, Dishwasher, Dryer, Refrigerator, Washer
Laundry In Basement
Exterior
Exterior Feature BBQ gas line, Private Yard
Parking Features Alley Access, Double Garage Detached, On Street
Garage Spaces 2.0
Fence Fenced
Community Features Playground, Schools Nearby, Shopping Nearby, Sidewalks, Street Lights
Roof Type Asphalt Shingle
Porch Deck
Total Parking Spaces 4
Building
Lot Description Back Lane, Back Yard, Low Maintenance Landscape, Rectangular Lot
Dwelling Type House
Foundation Poured Concrete
Architectural Style Bi-Level
Level or Stories Bi-Level
Structure Type Brick,Vinyl Siding
Others
Restrictions None Known
Tax ID 95481983
Virtual Tour https://lushrealty.remaxkeychestermere.com/pages/3511-48-street-ne-calgary






