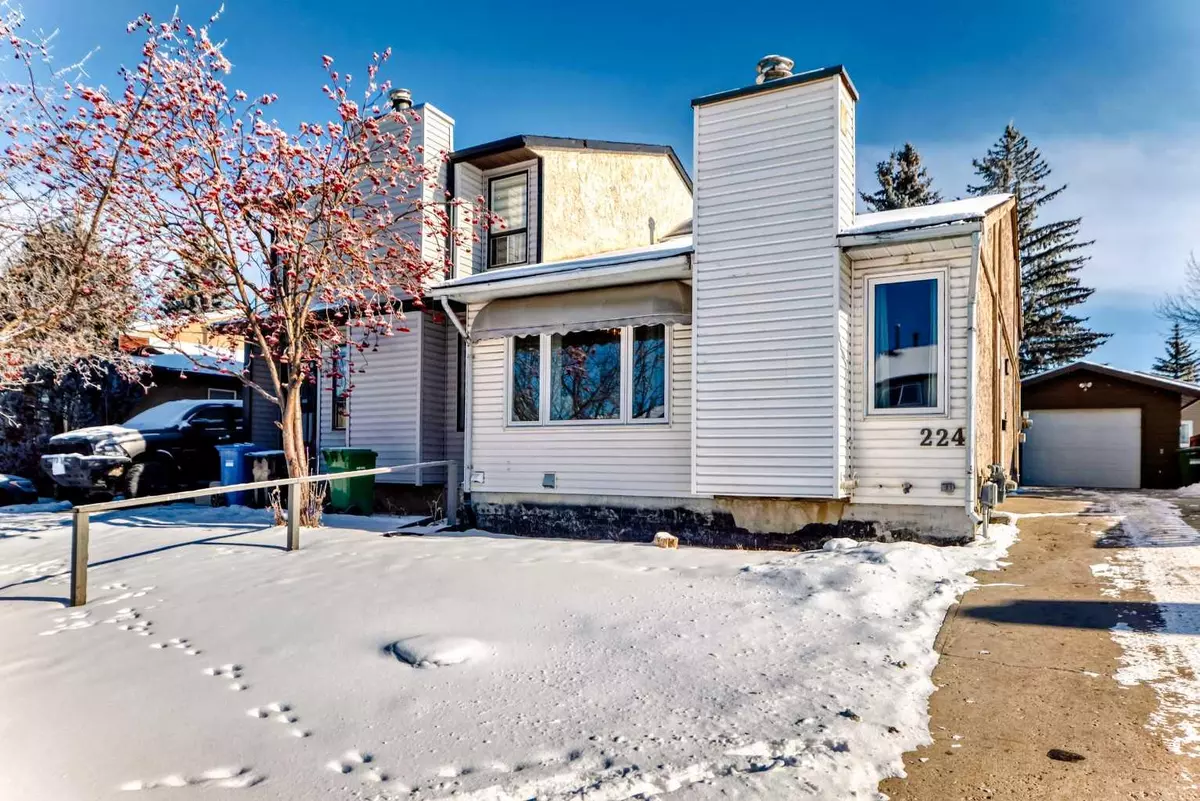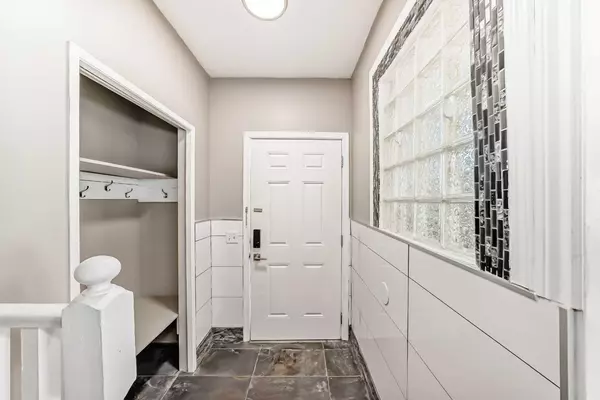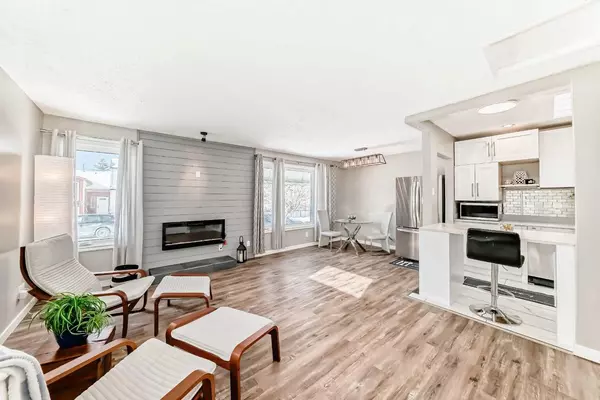4 Beds
2 Baths
890 SqFt
4 Beds
2 Baths
890 SqFt
Key Details
Property Type Multi-Family
Sub Type Semi Detached (Half Duplex)
Listing Status Active
Purchase Type For Sale
Square Footage 890 sqft
Price per Sqft $471
Subdivision Pineridge
MLS® Listing ID A2195294
Style 4 Level Split,Back Split
Bedrooms 4
Full Baths 2
Year Built 1979
Lot Size 3,272 Sqft
Acres 0.08
Property Sub-Type Semi Detached (Half Duplex)
Property Description
Location
Province AB
County Calgary
Area Cal Zone Ne
Zoning R-CG
Direction W
Rooms
Basement Finished, Full
Interior
Interior Features No Smoking Home, Vinyl Windows
Heating Forced Air, Natural Gas
Cooling None
Flooring Laminate, Tile, Vinyl Plank
Fireplaces Number 1
Fireplaces Type Electric, Living Room
Appliance Dishwasher, Electric Stove, Microwave, Refrigerator, Washer/Dryer, Window Coverings
Laundry In Basement
Exterior
Exterior Feature Private Yard
Parking Features Driveway, Heated Garage, Single Garage Detached
Garage Spaces 1.0
Fence Fenced
Community Features Pool, Schools Nearby, Shopping Nearby, Sidewalks
Roof Type Asphalt Shingle
Porch Deck
Lot Frontage 34.98
Exposure W
Total Parking Spaces 4
Building
Lot Description Back Yard, Landscaped, Rectangular Lot
Dwelling Type Duplex
Foundation Poured Concrete
Architectural Style 4 Level Split, Back Split
Level or Stories 4 Level Split
Structure Type Aluminum Siding ,Stucco,Vinyl Siding
Others
Restrictions None Known
Tax ID 95009887






