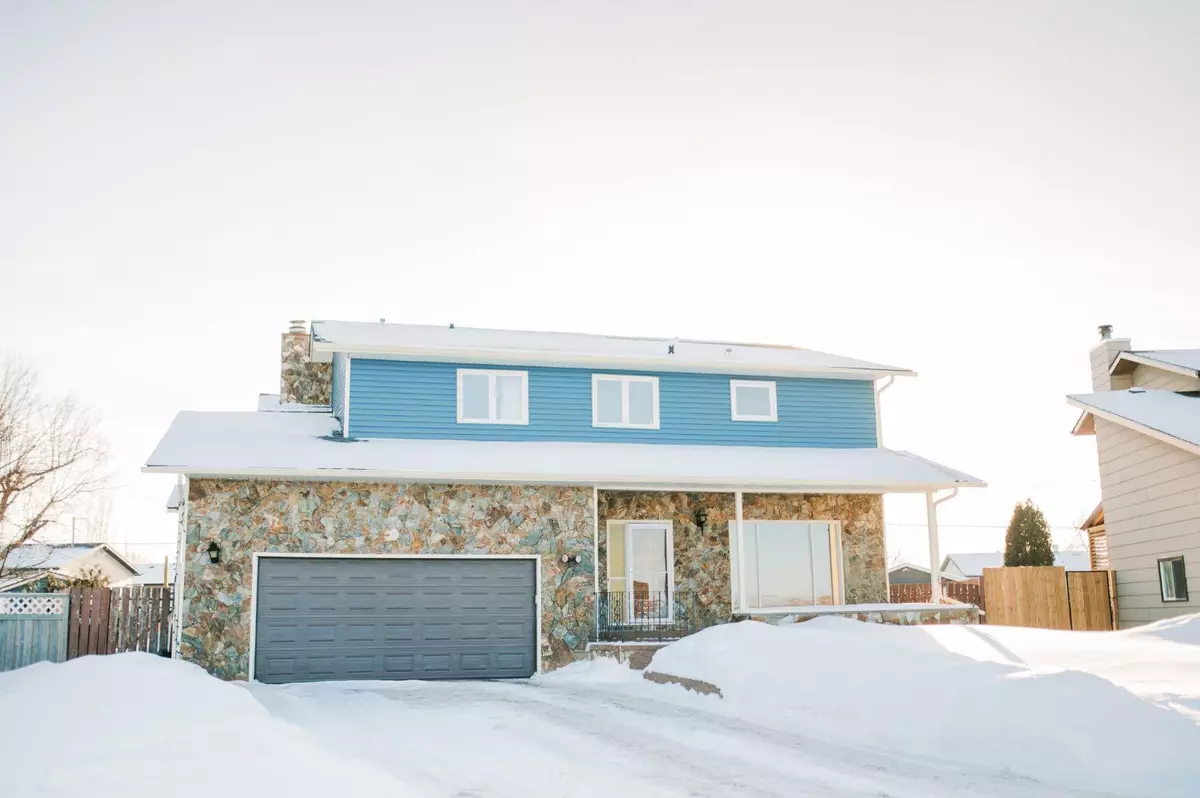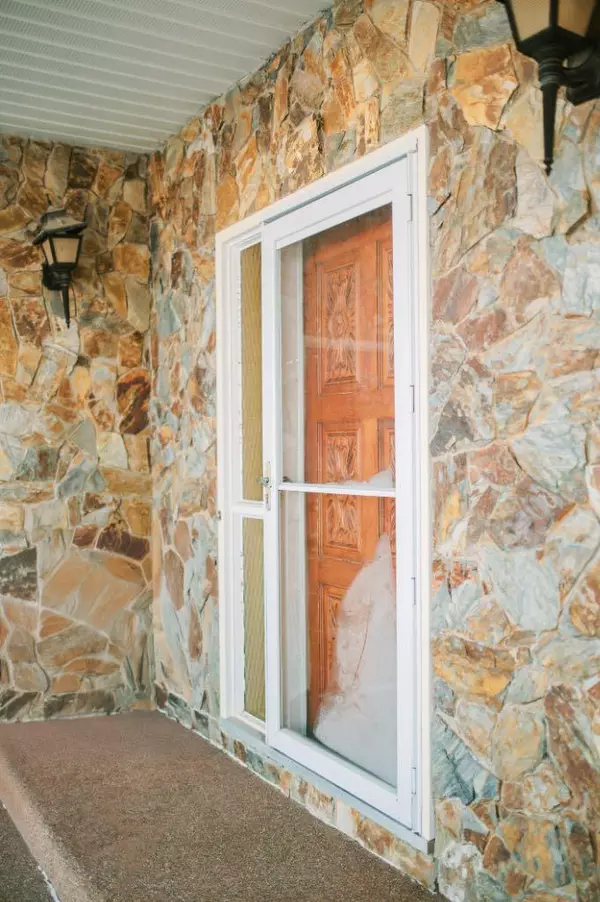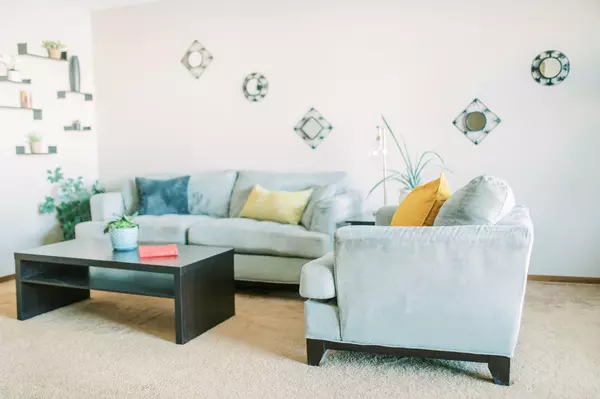4 Beds
4 Baths
3,035 SqFt
4 Beds
4 Baths
3,035 SqFt
Key Details
Property Type Single Family Home
Sub Type Detached
Listing Status Active
Purchase Type For Sale
Square Footage 3,035 sqft
Price per Sqft $136
Subdivision Parkdale
MLS® Listing ID A2194202
Style 2 Storey
Bedrooms 4
Full Baths 3
Half Baths 1
Year Built 1980
Lot Size 8,250 Sqft
Acres 0.19
Lot Dimensions Irregular 40x114x93x 146
Property Sub-Type Detached
Property Description
Location
Province AB
County Stettler No. 6, County Of
Zoning R1A
Direction E
Rooms
Basement Finished, Full
Interior
Interior Features Chandelier, Closet Organizers, Jetted Tub, No Smoking Home, Walk-In Closet(s), Wet Bar
Heating Forced Air, Natural Gas
Cooling Central Air
Flooring Carpet, Linoleum
Fireplaces Number 1
Fireplaces Type Family Room, Stone, Wood Burning
Inclusions Piano, garage door remote (1), TV Mount on main, clothes line, shed, firepit, sump pump
Appliance Dishwasher, Double Oven, Dryer, Electric Cooktop, Garage Control(s), Garburator, Microwave, Refrigerator, Washer
Laundry Main Level
Exterior
Exterior Feature Fire Pit
Parking Features Double Garage Attached, Insulated
Garage Spaces 2.0
Fence Fenced
Community Features Playground, Schools Nearby, Shopping Nearby, Walking/Bike Paths
Roof Type Asphalt Shingle
Porch Deck, Front Porch
Lot Frontage 40.0
Total Parking Spaces 6
Building
Lot Description Cul-De-Sac, Irregular Lot, Pie Shaped Lot
Dwelling Type House
Foundation Poured Concrete
Architectural Style 2 Storey
Level or Stories Two
Structure Type Stone,Vinyl Siding,Wood Frame
Others
Restrictions None Known
Tax ID 56616926
Virtual Tour https://youtu.be/PRmCIbr2EAw






