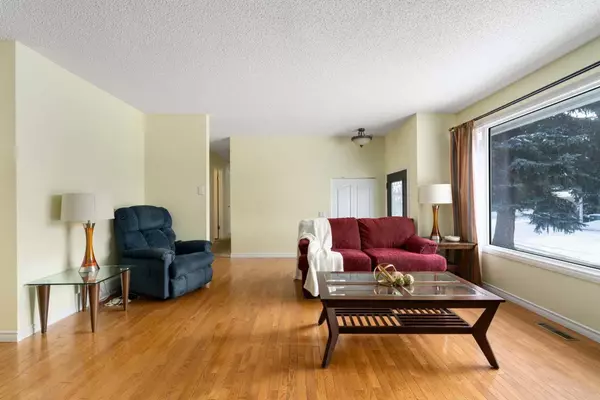3 Beds
2 Baths
1,151 SqFt
3 Beds
2 Baths
1,151 SqFt
Key Details
Property Type Single Family Home
Sub Type Detached
Listing Status Active
Purchase Type For Sale
Square Footage 1,151 sqft
Price per Sqft $521
Subdivision Oakridge
MLS® Listing ID A2196077
Style Bungalow
Bedrooms 3
Full Baths 1
Half Baths 1
Year Built 1972
Lot Size 6,157 Sqft
Acres 0.14
Property Sub-Type Detached
Property Description
Inside, the spacious and thoughtfully designed layout features hardwood, carpet, and lino flooring. The inviting living room boasts a cozy wood-burning fireplace, creating a warm and welcoming atmosphere. The generous primary bedroom includes a private 2-piece ensuite, while two additional bedrooms provide ample space for family or guests. The home has undergone significant energy-efficient upgrades as part of the Canada Government's Eco Energy initiative, including a high-efficiency tankless water heater, a two-stage Energy Star-rated gas furnace, a whole-home humidifier, a duct air purifier UV system, and a smart temperature controller. All lighting has been upgraded to energy-efficient LED bulbs. Additional improvements include new energy-efficient windows, upgraded attic and basement wall insulation, and low-flow toilets, ensuring enhanced comfort and cost savings.
The unfinished lower level offers endless potential for customization to suit your needs. Outside, the beautifully landscaped front yard adds curb appeal, while the oversized double garage and spacious backyard provide ample room for parking, storage, and outdoor enjoyment. This prime location offers quick access to the C-Train, Glenmore Park, and two major shopping malls, while nearby parks and pathways make it easy to enjoy an active lifestyle.
Don't miss this fantastic opportunity—book your showing today!
Location
Province AB
County Calgary
Area Cal Zone S
Zoning R-CG
Direction S
Rooms
Basement Full, Unfinished
Interior
Interior Features Laminate Counters, No Animal Home, No Smoking Home, Sump Pump(s), Tankless Hot Water
Heating Fireplace(s), Forced Air, Natural Gas
Cooling None
Flooring Carpet, Hardwood, Linoleum
Fireplaces Number 1
Fireplaces Type Wood Burning
Inclusions none
Appliance Dishwasher, Dryer, Electric Stove, Garage Control(s), Humidifier, Range Hood, Refrigerator, Washer, Window Coverings
Laundry In Basement
Exterior
Exterior Feature Courtyard, Garden, Private Yard
Parking Features Double Garage Detached
Garage Spaces 2.0
Fence Fenced
Community Features Park, Playground, Schools Nearby, Shopping Nearby, Sidewalks
Roof Type Asphalt Shingle
Porch Other
Lot Frontage 55.12
Total Parking Spaces 4
Building
Lot Description Back Yard, Few Trees, Level, Rectangular Lot
Dwelling Type House
Foundation Poured Concrete
Architectural Style Bungalow
Level or Stories One
Structure Type Metal Siding ,Wood Frame
Others
Restrictions None Known
Tax ID 95220766
Virtual Tour https://unbranded.youriguide.com/8_oakvale_pl_sw_calgary_ab/






