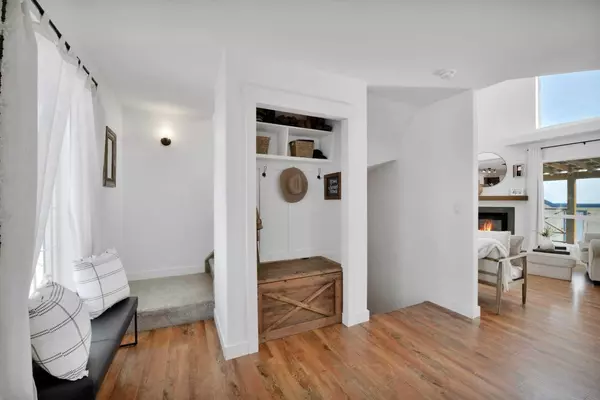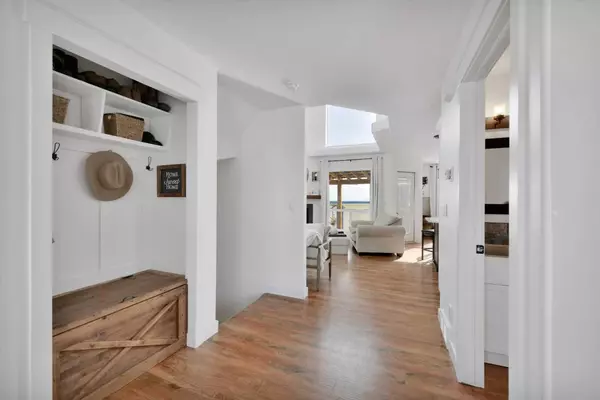3 Beds
2 Baths
1,391 SqFt
3 Beds
2 Baths
1,391 SqFt
Key Details
Property Type Single Family Home
Sub Type Detached
Listing Status Active
Purchase Type For Sale
Square Footage 1,391 sqft
Price per Sqft $363
Subdivision Hewlett Park
MLS® Listing ID A2195823
Style 2 Storey
Bedrooms 3
Full Baths 1
Half Baths 1
Year Built 2000
Lot Size 6,965 Sqft
Acres 0.16
Property Sub-Type Detached
Property Description
Location
Province AB
County Red Deer County
Zoning R1
Direction N
Rooms
Basement Full, Partially Finished
Interior
Interior Features Central Vacuum, High Ceilings, Kitchen Island, No Smoking Home, Quartz Counters, Vinyl Windows
Heating Forced Air, Natural Gas
Cooling None
Flooring Carpet, Ceramic Tile, Laminate
Fireplaces Number 1
Fireplaces Type Gas
Inclusions Roads and Draperies
Appliance Dishwasher, Electric Stove, Garage Control(s), Microwave, Refrigerator, Window Coverings
Laundry Upper Level
Exterior
Exterior Feature Dog Run, Fire Pit
Parking Features Double Garage Detached
Garage Spaces 2.0
Fence Fenced
Community Features Playground, Schools Nearby, Shopping Nearby
Roof Type Asphalt Shingle
Porch Deck, Patio, Porch
Lot Frontage 63.55
Total Parking Spaces 2
Building
Lot Description Back Lane, Landscaped, Level
Dwelling Type House
Foundation Poured Concrete
Architectural Style 2 Storey
Level or Stories Two
Structure Type Brick,Vinyl Siding,Wood Frame
Others
Restrictions None Known
Tax ID 92472245






