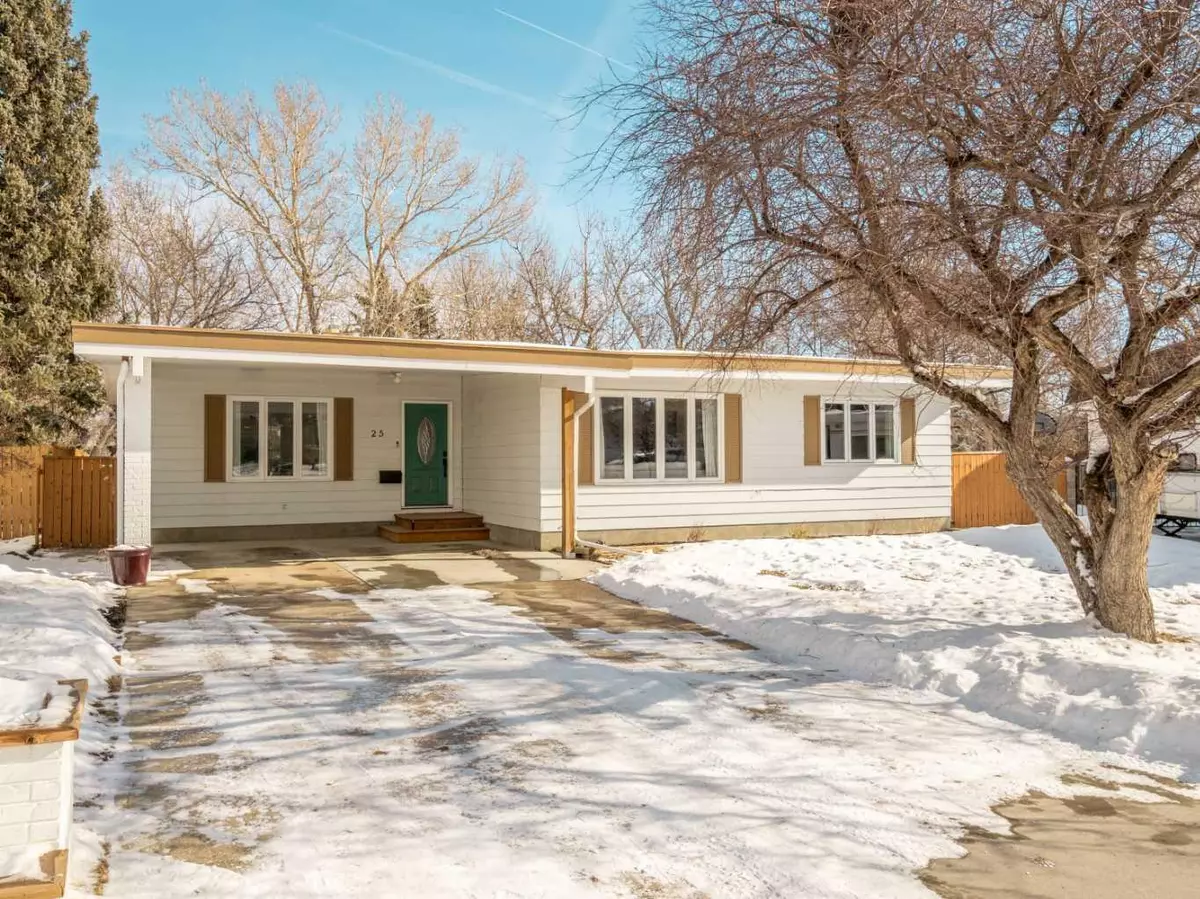6 Beds
3 Baths
1,749 SqFt
6 Beds
3 Baths
1,749 SqFt
Key Details
Property Type Single Family Home
Sub Type Detached
Listing Status Active
Purchase Type For Sale
Square Footage 1,749 sqft
Price per Sqft $283
Subdivision Varsity Village
MLS® Listing ID A2196238
Style Bungalow
Bedrooms 6
Full Baths 3
Year Built 1976
Lot Size 7,796 Sqft
Acres 0.18
Property Sub-Type Detached
Property Description
Location
Province AB
County Lethbridge
Zoning R-L
Direction W
Rooms
Basement Finished, Full
Interior
Interior Features Built-in Features, Kitchen Island, No Smoking Home
Heating Fireplace(s), Forced Air
Cooling Central Air
Flooring Carpet, Laminate, Linoleum
Fireplaces Number 1
Fireplaces Type Wood Burning
Inclusions Fridge, gas stove, dishwasher, OTR Microwave, washer, dryer, moveable kitchen island.
Appliance Central Air Conditioner, Dishwasher, Gas Stove, Microwave Hood Fan, Refrigerator, Washer/Dryer, Window Coverings
Laundry In Basement
Exterior
Exterior Feature Private Yard
Parking Features Attached Carport
Fence Fenced
Community Features Lake
Roof Type Flat Torch Membrane
Porch None
Lot Frontage 66.0
Total Parking Spaces 4
Building
Lot Description Back Yard, Backs on to Park/Green Space, Front Yard, Landscaped, Many Trees, No Neighbours Behind, Street Lighting
Dwelling Type House
Foundation Poured Concrete
Architectural Style Bungalow
Level or Stories 2 and Half Storey
Structure Type Composite Siding,Concrete,Wood Frame
Others
Restrictions None Known
Tax ID 91550732
Virtual Tour https://unbranded.youriguide.com/25_nevada_rd_w_lethbridge_ab/






