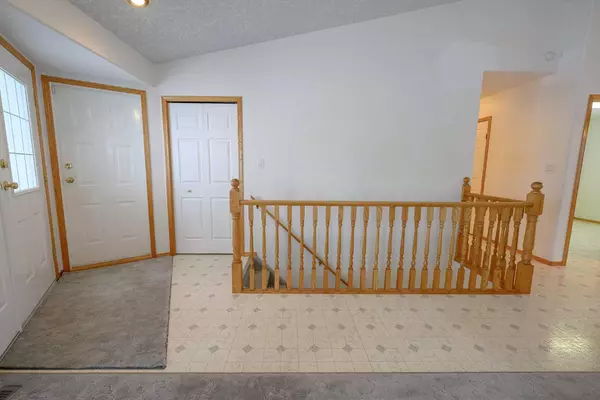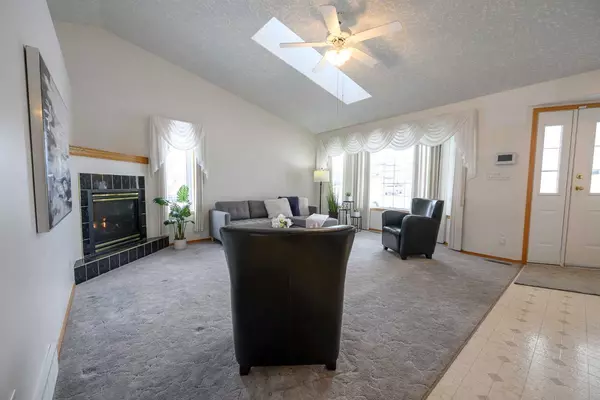4 Beds
3 Baths
1,248 SqFt
4 Beds
3 Baths
1,248 SqFt
OPEN HOUSE
Sun Feb 23, 2:00pm - 4:00pm
Key Details
Property Type Single Family Home
Sub Type Detached
Listing Status Active
Purchase Type For Sale
Square Footage 1,248 sqft
Price per Sqft $328
Subdivision Crystal Lake Estates
MLS® Listing ID A2194799
Style Bungalow
Bedrooms 4
Full Baths 3
Year Built 1998
Lot Size 5,518 Sqft
Acres 0.13
Lot Dimensions 48'x115
Property Sub-Type Detached
Property Description
Location
Province AB
County Grande Prairie
Zoning RG
Direction E
Rooms
Basement Finished, Full
Interior
Interior Features Breakfast Bar, No Smoking Home, Skylight(s), Storage, Vaulted Ceiling(s), Vinyl Windows
Heating Fireplace(s), Floor Furnace, Forced Air, Natural Gas, Other
Cooling Central Air
Flooring Carpet, Linoleum
Fireplaces Number 2
Fireplaces Type Basement, Family Room, Gas, Living Room
Appliance Central Air Conditioner, Dishwasher, Dryer, Garage Control(s), Microwave, Range Hood, Refrigerator, Stove(s), Washer, Window Coverings
Laundry Laundry Room, Main Level, Sink
Exterior
Exterior Feature Other, Storage
Parking Features Concrete Driveway, Double Garage Attached, Garage Faces Front, Workshop in Garage
Garage Spaces 2.0
Fence None
Community Features Lake, Park, Playground, Schools Nearby, Shopping Nearby, Sidewalks, Street Lights, Walking/Bike Paths
Utilities Available Cable Available, Electricity Connected, Natural Gas Connected, Garbage Collection, Phone Available, Sewer Connected, Underground Utilities, Water Connected
Roof Type Cedar Shake
Porch Deck, Enclosed, Screened
Lot Frontage 48.0
Total Parking Spaces 4
Building
Lot Description City Lot, Cul-De-Sac, Landscaped, Level, Rectangular Lot
Dwelling Type House
Foundation Poured Concrete
Sewer Public Sewer
Water Public
Architectural Style Bungalow
Level or Stories One
Structure Type Stucco
Others
Restrictions Restrictive Covenant
Tax ID 91998450






