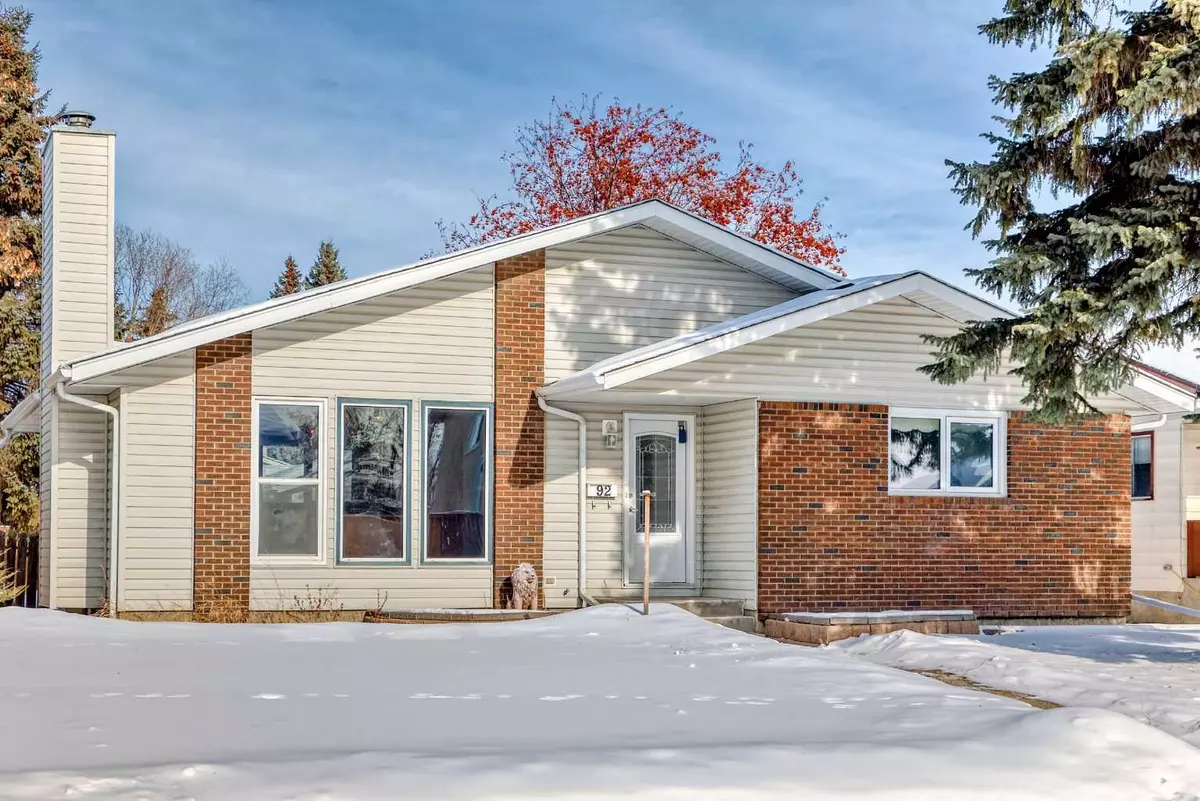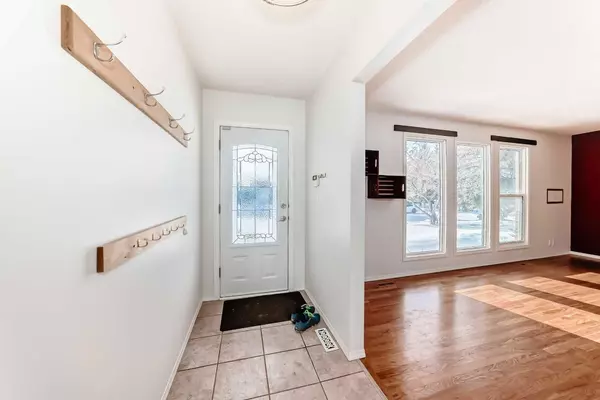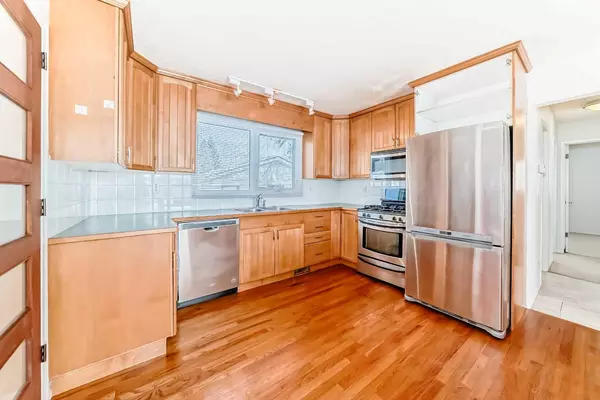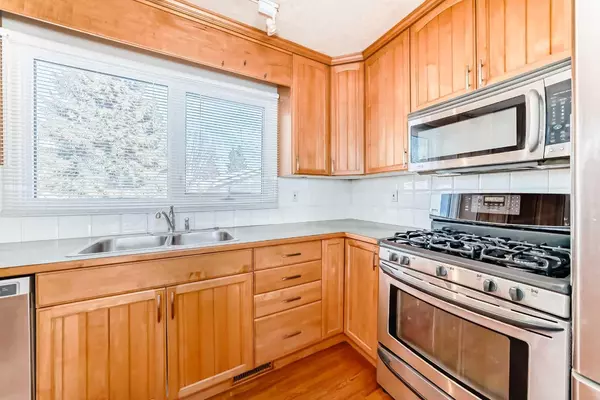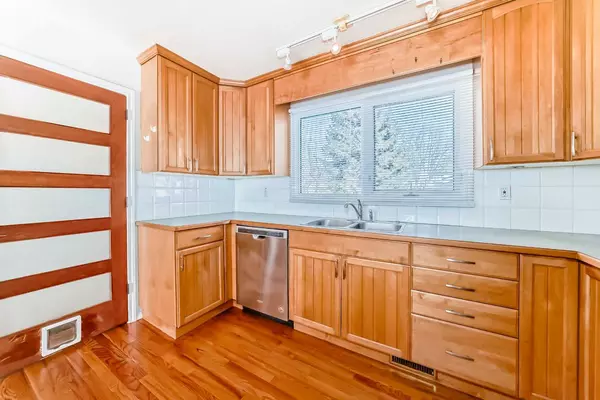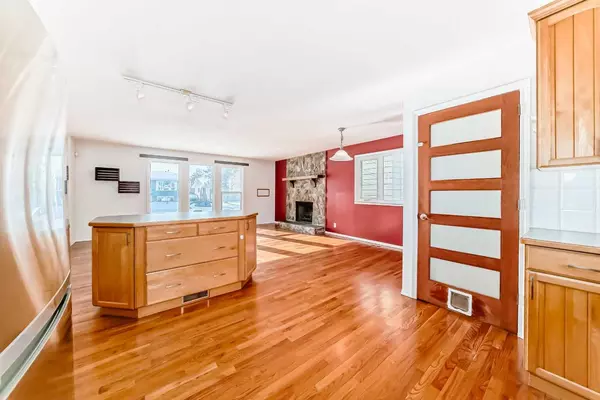5 Beds
3 Baths
1,208 SqFt
5 Beds
3 Baths
1,208 SqFt
Key Details
Property Type Single Family Home
Sub Type Detached
Listing Status Active
Purchase Type For Sale
Square Footage 1,208 sqft
Price per Sqft $331
Subdivision Clearview Meadows
MLS® Listing ID A2196337
Style Bungalow
Bedrooms 5
Full Baths 3
Year Built 1979
Lot Size 6,000 Sqft
Acres 0.14
Property Sub-Type Detached
Property Description
Location
Province AB
County Red Deer
Zoning R1
Direction S
Rooms
Basement Finished, Full, Suite
Interior
Interior Features Jetted Tub, Kitchen Island, No Animal Home, No Smoking Home, Vinyl Windows
Heating Forced Air
Cooling None
Flooring Carpet, Concrete, Hardwood, Linoleum
Fireplaces Number 1
Fireplaces Type Wood Burning
Inclusions Gas Stove, Fridge, Dishwasher, All Window Coverings, Basement Fridge & Stove
Appliance Dishwasher, Electric Stove, Gas Stove, Refrigerator
Laundry In Basement
Exterior
Exterior Feature Private Yard
Parking Features Double Garage Detached
Garage Spaces 2.0
Fence Fenced
Community Features Other
Roof Type Asphalt Shingle
Porch None
Lot Frontage 50.0
Total Parking Spaces 2
Building
Lot Description Back Lane, Back Yard, City Lot, Front Yard, Landscaped
Dwelling Type House
Foundation Poured Concrete
Architectural Style Bungalow
Level or Stories One
Structure Type Brick,Concrete,Vinyl Siding,Wood Frame
Others
Restrictions None Known
Tax ID 91635596

