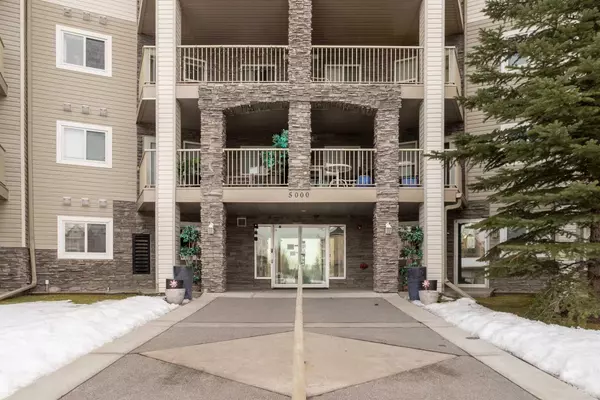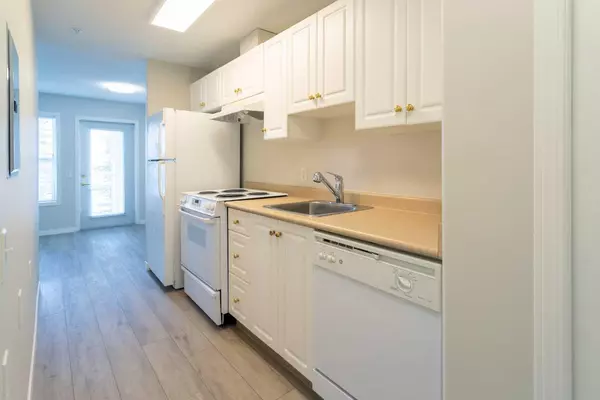1 Bed
1 Bath
347 SqFt
1 Bed
1 Bath
347 SqFt
Key Details
Property Type Condo
Sub Type Apartment
Listing Status Active
Purchase Type For Sale
Square Footage 347 sqft
Price per Sqft $432
Subdivision Somerset
MLS® Listing ID A2183402
Style Low-Rise(1-4)
Bedrooms 1
Full Baths 1
Condo Fees $270/mo
Year Built 2003
Property Sub-Type Apartment
Property Description
Location
Province AB
County Calgary
Area Cal Zone S
Zoning M-C2
Direction N
Interior
Interior Features Open Floorplan
Heating Baseboard, Natural Gas
Cooling None
Flooring Laminate
Inclusions Window A/C unit the the closet that can be sold with the property
Appliance Dishwasher, Electric Stove, Refrigerator, Window Coverings
Laundry In Unit
Exterior
Exterior Feature Balcony, Courtyard
Parking Features None
Community Features Park, Playground, Schools Nearby, Shopping Nearby, Sidewalks, Street Lights, Walking/Bike Paths
Amenities Available Elevator(s), Fitness Center, Guest Suite, Laundry, Party Room, Recreation Facilities, Recreation Room, Storage
Porch Balcony(s)
Exposure S
Building
Dwelling Type Low Rise (2-4 stories)
Story 4
Architectural Style Low-Rise(1-4)
Level or Stories Single Level Unit
Structure Type Stone,Vinyl Siding
Others
HOA Fee Include Common Area Maintenance,Electricity,Heat,Maintenance Grounds,Professional Management,Reserve Fund Contributions,Water
Restrictions Adult Living,Pets Not Allowed
Pets Allowed No






