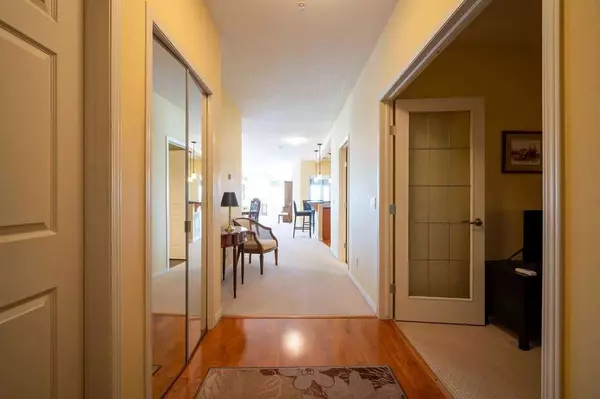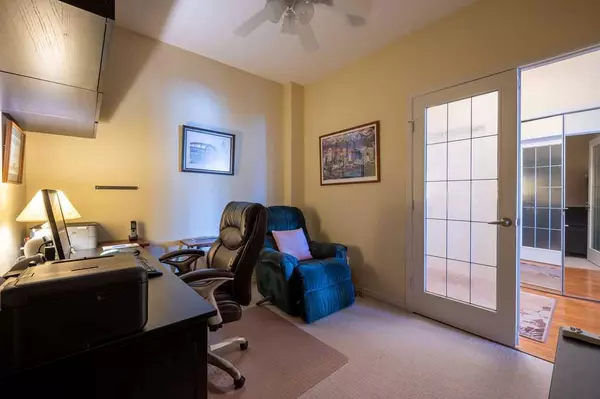2 Beds
2 Baths
1,662 SqFt
2 Beds
2 Baths
1,662 SqFt
Key Details
Property Type Condo
Sub Type Apartment
Listing Status Active
Purchase Type For Sale
Square Footage 1,662 sqft
Price per Sqft $330
Subdivision Mckenzie Towne
MLS® Listing ID A2195588
Style Low-Rise(1-4)
Bedrooms 2
Full Baths 2
Condo Fees $1,048/mo
HOA Fees $226/mo
HOA Y/N 1
Year Built 2006
Property Sub-Type Apartment
Property Description
Location
Province AB
County Calgary
Area Cal Zone Se
Zoning M-1
Direction W
Interior
Interior Features Breakfast Bar, High Ceilings, Open Floorplan, See Remarks, Storage
Heating Hot Water, Natural Gas
Cooling Central Air
Flooring Carpet, Ceramic Tile
Fireplaces Number 1
Fireplaces Type Gas
Appliance Dishwasher, Dryer, Electric Stove, Microwave, Refrigerator, Washer, Window Coverings
Laundry Laundry Room
Exterior
Exterior Feature Balcony, Courtyard
Parking Features Parkade, Titled, Underground
Garage Spaces 2.0
Community Features Golf, Park, Playground, Schools Nearby, Shopping Nearby, Sidewalks, Street Lights, Walking/Bike Paths
Amenities Available Car Wash, Elevator(s), Fitness Center, Guest Suite, Party Room, Recreation Room, Secured Parking, Visitor Parking, Workshop
Roof Type Asphalt Shingle
Porch Balcony(s)
Exposure W
Total Parking Spaces 2
Building
Dwelling Type Low Rise (2-4 stories)
Story 3
Foundation Poured Concrete
Architectural Style Low-Rise(1-4)
Level or Stories Single Level Unit
Structure Type Brick,Stucco,Wood Frame
Others
HOA Fee Include Common Area Maintenance,Heat,Insurance,Parking,Professional Management,Reserve Fund Contributions,Sewer,Snow Removal,Water
Restrictions Adult Living
Pets Allowed Restrictions, Cats OK, Dogs OK






