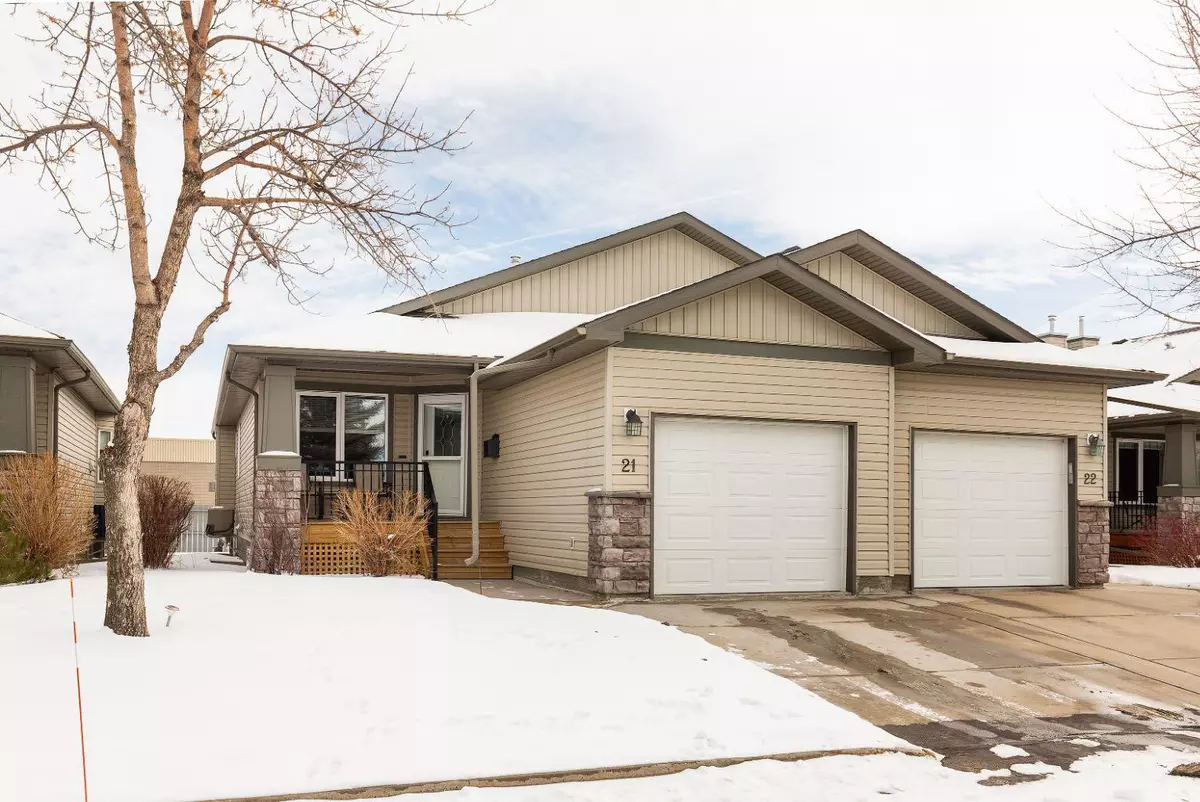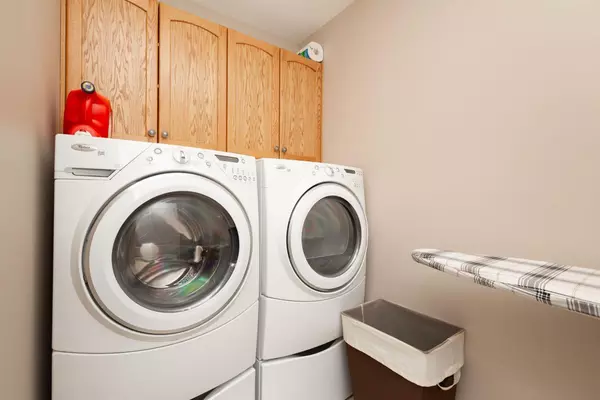3 Beds
3 Baths
1,058 SqFt
3 Beds
3 Baths
1,058 SqFt
Key Details
Property Type Multi-Family
Sub Type Semi Detached (Half Duplex)
Listing Status Active
Purchase Type For Sale
Square Footage 1,058 sqft
Price per Sqft $330
Subdivision Uplands
MLS® Listing ID A2196572
Style Bungalow,Side by Side
Bedrooms 3
Full Baths 2
Half Baths 1
Condo Fees $268/mo
Year Built 2003
Property Sub-Type Semi Detached (Half Duplex)
Property Description
Step inside to newer hardwood flooring and stay cool with central air in the summer months, this home creates a bright and inviting atmosphere. The open-concept living room features a cozy fireplace, perfect for relaxing. The kitchen includes modern appliances, ample storage, and a functional layout for easy meal prep.
Enjoy the private deck, ideal for morning coffee or evening unwinding. The finished basement adds extra living space, while the single attached garage provides convenience year-round.
Located close to shopping, parks, and with easy access to main roads, this home is move-in ready and designed for easy living. 40+ age restriction.
Location
Province AB
County Lethbridge
Zoning MEDIUM DENSITY RESIDENTIA
Direction S
Rooms
Basement Finished, Full
Interior
Interior Features No Animal Home
Heating Forced Air
Cooling Central Air
Flooring Carpet, Hardwood, Linoleum, Tile
Fireplaces Number 1
Fireplaces Type Gas
Inclusions Fridge, Stove, Dishwasher, Washer, Dryer, A/C, Hood/Microwave, Water Softener
Appliance Dishwasher, Microwave Hood Fan, Refrigerator, Stove(s), Washer/Dryer
Laundry Laundry Room
Exterior
Exterior Feature Courtyard
Parking Features Single Garage Attached
Garage Spaces 1.0
Fence Fenced, Partial
Community Features Schools Nearby, Shopping Nearby, Sidewalks, Street Lights
Amenities Available Laundry
Roof Type Asphalt Shingle
Porch Deck, Front Porch
Exposure S
Total Parking Spaces 2
Building
Lot Description Back Yard
Dwelling Type Duplex
Foundation Poured Concrete
Architectural Style Bungalow, Side by Side
Level or Stories One
Structure Type Vinyl Siding
Others
HOA Fee Include Common Area Maintenance,Insurance,Professional Management,Reserve Fund Contributions,Trash
Restrictions None Known
Tax ID 91523582
Pets Allowed Restrictions






