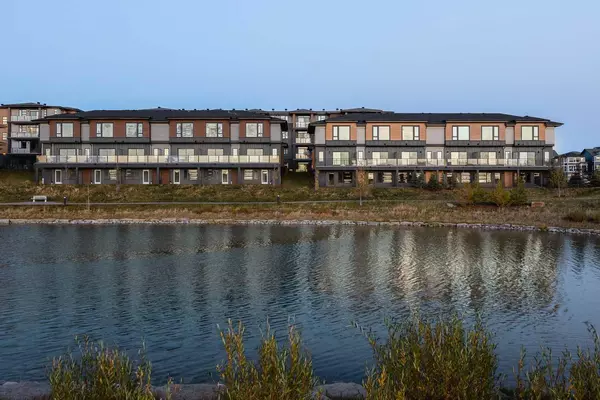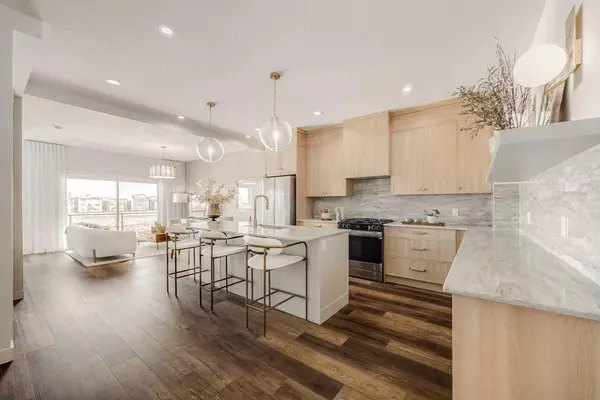4 Beds
4 Baths
1,321 SqFt
4 Beds
4 Baths
1,321 SqFt
Key Details
Property Type Townhouse
Sub Type Row/Townhouse
Listing Status Active
Purchase Type For Sale
Square Footage 1,321 sqft
Price per Sqft $454
Subdivision Livingston
MLS® Listing ID A2197333
Style 2 Storey
Bedrooms 4
Full Baths 3
Half Baths 1
Condo Fees $277/mo
HOA Fees $467/ann
HOA Y/N 1
Year Built 2025
Property Sub-Type Row/Townhouse
Property Description
The master bathroom is designed for both style and functionality, offering dual sinks and a spacious walk-in shower, while all full bathrooms are finished with upgraded tile and elegant gold faucets. The fully developed walk-out basement provides additional living space, including a recreation room, a three-piece bathroom, and a fourth bedroom. The recreation room, living room, primary bedroom, and balcony all offer stunning lake views, enhancing the home's serene and picturesque setting.
Additional highlights include a single attached front-drive garage, a convenient second-floor laundry room, a gas stove, and sleek quartz countertops, combining luxury and practicality for an elevated living experience.
Location
Province AB
County Calgary
Area Cal Zone N
Zoning MC-1
Direction E
Rooms
Basement Separate/Exterior Entry, Finished, Full, Walk-Out To Grade
Interior
Interior Features High Ceilings, Kitchen Island, No Animal Home, No Smoking Home, Open Floorplan, Quartz Counters, Walk-In Closet(s)
Heating High Efficiency, Forced Air, Natural Gas
Cooling Central Air
Flooring Carpet, Ceramic Tile, Vinyl Plank
Appliance Central Air Conditioner, ENERGY STAR Qualified Dishwasher, ENERGY STAR Qualified Dryer, ENERGY STAR Qualified Refrigerator, ENERGY STAR Qualified Washer, Gas Range, Microwave, Range Hood, Window Coverings
Laundry In Unit, Laundry Room, Upper Level
Exterior
Exterior Feature Balcony, Private Yard
Parking Features Concrete Driveway, Garage Door Opener, Garage Faces Front, Off Street, Single Garage Attached
Garage Spaces 1.0
Fence None
Community Features Lake, Park
Amenities Available Park, Snow Removal
Roof Type Asphalt Shingle
Porch Balcony(s), Patio
Exposure E
Total Parking Spaces 2
Building
Lot Description Backs on to Park/Green Space, Lake
Dwelling Type Four Plex
Foundation Poured Concrete
Architectural Style 2 Storey
Level or Stories Two
Structure Type Composite Siding,Silent Floor Joists,Wood Frame
New Construction Yes
Others
HOA Fee Include Common Area Maintenance,Maintenance Grounds,Professional Management,Reserve Fund Contributions,Snow Removal
Restrictions Pet Restrictions or Board approval Required,Pets Allowed
Pets Allowed Restrictions, Cats OK, Dogs OK





