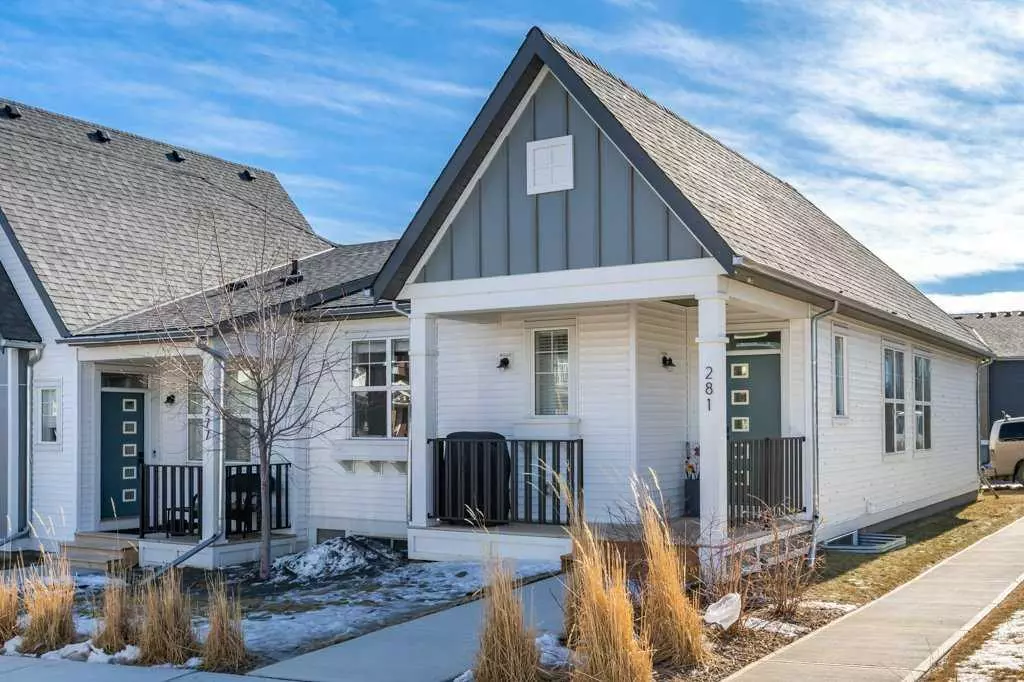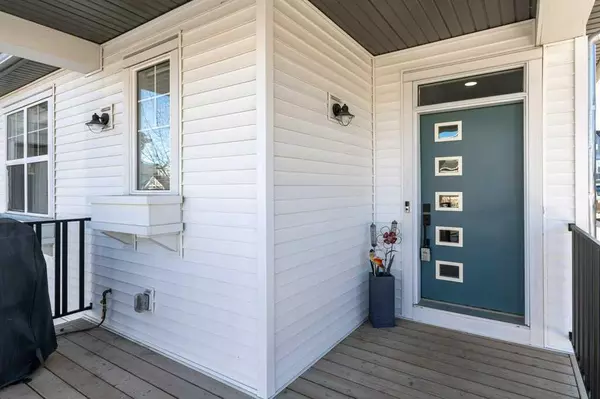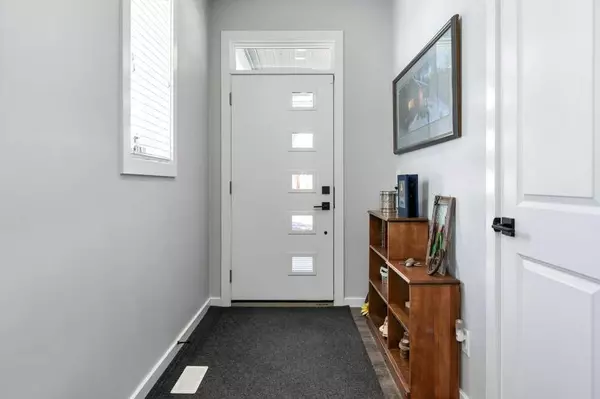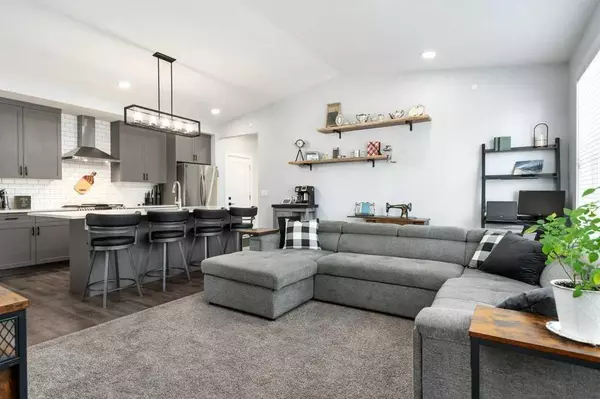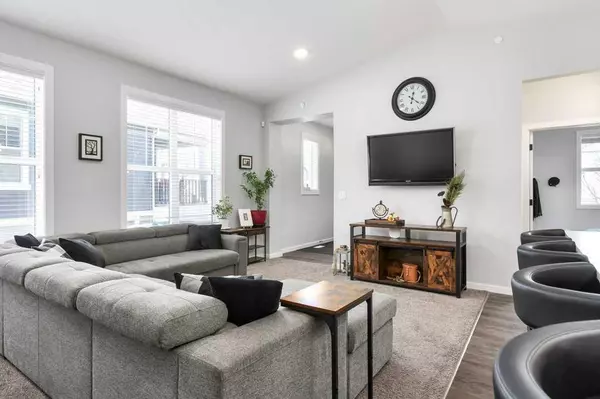2 Beds
3 Baths
1,148 SqFt
2 Beds
3 Baths
1,148 SqFt
OPEN HOUSE
Sat Mar 01, 12:00pm - 2:00pm
Key Details
Property Type Townhouse
Sub Type Row/Townhouse
Listing Status Active
Purchase Type For Sale
Square Footage 1,148 sqft
Price per Sqft $505
Subdivision Livingston
MLS® Listing ID A2197439
Style Bungalow
Bedrooms 2
Full Baths 3
Condo Fees $313/mo
HOA Fees $467/ann
HOA Y/N 1
Year Built 2021
Property Sub-Type Row/Townhouse
Property Description
This newly built home is modern and move-in ready. The partially developed basement adds over 1,000 square feet of extra living space, complete with a large rec room and a full bathroom. With just a small amount of work—framing and drywall—you could easily add two or even three more bedrooms, making this an incredible opportunity to customize and add value.
As an end unit, this home offers extra privacy and natural light, along with the convenience of a double attached garage and a full two-car driveway—a rare feature that provides ample parking for homeowners and guests alike.
Located in the vibrant and growing community of Livingston, this home offers quick access to Stoney Trail, making it easy to get anywhere in the city. Bungalows like this rarely come available, and with so much potential, this one won't last long. Don't miss your chance—schedule your showing today!
Location
Province AB
County Calgary
Area Cal Zone N
Zoning M-G
Direction N
Rooms
Basement Full, Partially Finished
Interior
Interior Features High Ceilings, Kitchen Island, No Animal Home, No Smoking Home, Quartz Counters
Heating Forced Air, Natural Gas
Cooling None
Flooring Carpet, Tile, Vinyl
Inclusions Bar stools (4), TV wall mount on main, shelving unit in office, sofa's in basement, tv stand in basement, 5 shelves in basement, metal shelf in garage
Appliance Built-In Gas Range, Dishwasher, Microwave, Range Hood, Refrigerator, Washer/Dryer, Window Coverings
Laundry Main Level
Exterior
Exterior Feature BBQ gas line, Other
Parking Features Concrete Driveway, Double Garage Attached
Garage Spaces 2.0
Fence None
Community Features Park, Playground, Schools Nearby, Walking/Bike Paths
Amenities Available Snow Removal
Roof Type Asphalt Shingle
Porch Front Porch
Exposure N
Total Parking Spaces 4
Building
Lot Description Other
Dwelling Type Five Plus
Foundation Poured Concrete
Architectural Style Bungalow
Level or Stories One
Structure Type Composite Siding,Vinyl Siding
Others
HOA Fee Include Amenities of HOA/Condo,Common Area Maintenance,Insurance,Professional Management,Reserve Fund Contributions,Snow Removal,Trash
Restrictions None Known
Tax ID 95447920
Pets Allowed Yes
Virtual Tour https://unbranded.youriguide.com/281_lucas_ave_nw_calgary_ab/

